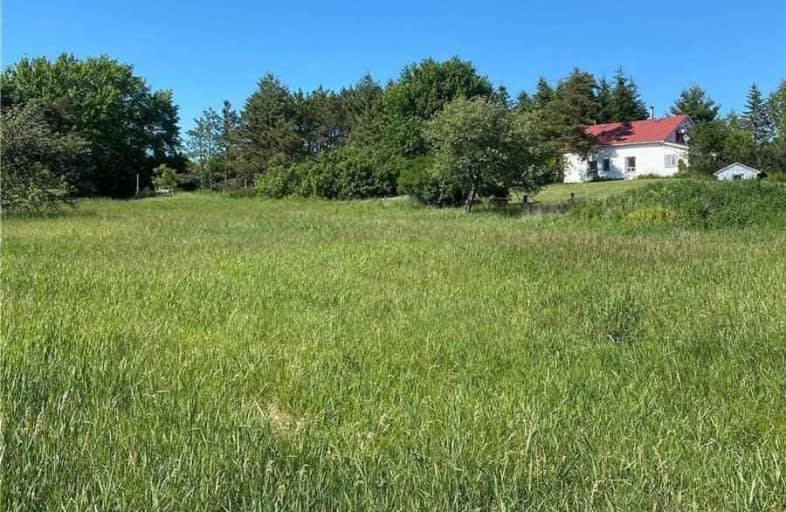Sold on Sep 17, 2020
Note: Property is not currently for sale or for rent.

-
Type: Detached
-
Style: 1 1/2 Storey
-
Lot Size: 12.66 x 12.66 Acres
-
Age: 100+ years
-
Taxes: $4,241 per year
-
Days on Site: 90 Days
-
Added: Jun 19, 2020 (2 months on market)
-
Updated:
-
Last Checked: 3 months ago
-
MLS®#: N4800471
-
Listed By: Re/max ultimate realty inc., brokerage
**Location Location** This Property Features A 2 Bedroom Country Home With Barn And Detached Garage On Over 12 Acres. Excellent Location 15 Mins To 407, 20 Min To 404 And Downtown Toronto In Under An Hour. Garage Has 10X10 Roll-Up Door With Hydro, 60 Amp Panel, Barn Has Water And Hydro 10 Amp Panel. Rolling Hills To Explore Nature. The Possibilities Are Endless.
Extras
Include All Existing Appliances (As Is), Light Fixtures, Window Coverings, Sump Pump. ** Must Be Sold With 4910 Hwy 47 Mls: N4800564 ** Do Not Walk Property Without An Appointment
Property Details
Facts for 4850 Durham Regional Highway 47, Uxbridge
Status
Days on Market: 90
Last Status: Sold
Sold Date: Sep 17, 2020
Closed Date: Jan 29, 2021
Expiry Date: Dec 14, 2020
Sold Price: $880,000
Unavailable Date: Sep 17, 2020
Input Date: Jun 19, 2020
Prior LSC: Sold
Property
Status: Sale
Property Type: Detached
Style: 1 1/2 Storey
Age: 100+
Area: Uxbridge
Community: Uxbridge
Availability Date: Flexible
Inside
Bedrooms: 2
Bathrooms: 1
Kitchens: 1
Rooms: 6
Den/Family Room: No
Air Conditioning: Central Air
Fireplace: No
Laundry Level: Lower
Washrooms: 1
Utilities
Telephone: Yes
Building
Basement: Unfinished
Heat Type: Forced Air
Heat Source: Oil
Exterior: Vinyl Siding
Water Supply Type: Drilled Well
Water Supply: Well
Special Designation: Unknown
Other Structures: Barn
Parking
Driveway: Private
Garage Spaces: 1
Garage Type: Detached
Covered Parking Spaces: 15
Total Parking Spaces: 16
Fees
Tax Year: 2019
Tax Legal Description: Ptlt20Con4Uxbridgeasinco198743Excepthwypl1047
Taxes: $4,241
Highlights
Feature: Hospital
Feature: Rolling
Feature: School Bus Route
Land
Cross Street: Brock Road And Hwy 4
Municipality District: Uxbridge
Fronting On: West
Pool: None
Sewer: Septic
Lot Depth: 12.66 Acres
Lot Frontage: 12.66 Acres
Lot Irregularities: 217.85Ftx12.01Ftx116.
Waterfront: None
Rooms
Room details for 4850 Durham Regional Highway 47, Uxbridge
| Type | Dimensions | Description |
|---|---|---|
| Kitchen Ground | 4.17 x 3.05 | Laminate |
| Living Ground | 4.15 x 3.89 | Hardwood Floor |
| Dining Ground | 4.17 x 2.59 | Heated Floor |
| Den Ground | 3.25 x 2.13 | Hardwood Floor |
| Br 2nd | 3.81 x 3.81 | Broadloom |
| 2nd Br 2nd | 5.74 x 4.14 | Broadloom |
| XXXXXXXX | XXX XX, XXXX |
XXXX XXX XXXX |
$XXX,XXX |
| XXX XX, XXXX |
XXXXXX XXX XXXX |
$XXX,XXX |
| XXXXXXXX XXXX | XXX XX, XXXX | $880,000 XXX XXXX |
| XXXXXXXX XXXXXX | XXX XX, XXXX | $900,000 XXX XXXX |

Claremont Public School
Elementary: PublicGoodwood Public School
Elementary: PublicSt Joseph Catholic School
Elementary: CatholicUxbridge Public School
Elementary: PublicQuaker Village Public School
Elementary: PublicJoseph Gould Public School
Elementary: PublicÉSC Pape-François
Secondary: CatholicBill Hogarth Secondary School
Secondary: PublicUxbridge Secondary School
Secondary: PublicStouffville District Secondary School
Secondary: PublicSt Brother André Catholic High School
Secondary: CatholicMarkham District High School
Secondary: Public