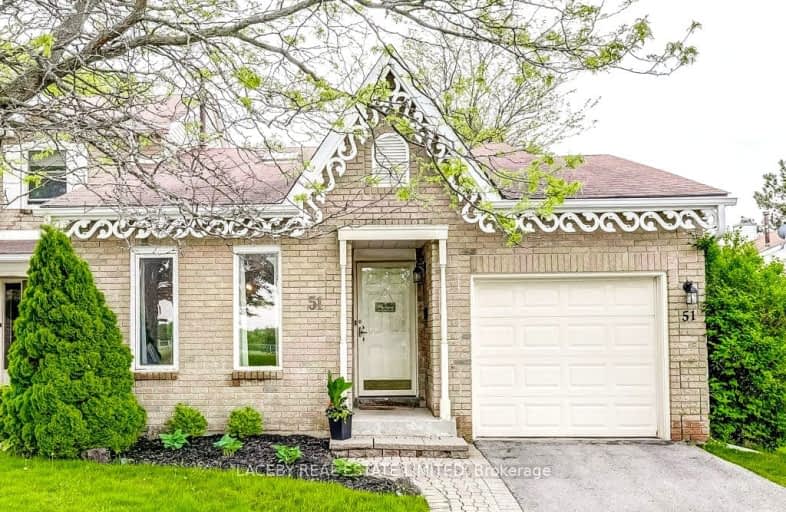Car-Dependent
- Most errands require a car.
33
/100
Somewhat Bikeable
- Almost all errands require a car.
22
/100

Goodwood Public School
Elementary: Public
8.71 km
St Joseph Catholic School
Elementary: Catholic
0.22 km
Scott Central Public School
Elementary: Public
6.49 km
Uxbridge Public School
Elementary: Public
0.81 km
Quaker Village Public School
Elementary: Public
0.13 km
Joseph Gould Public School
Elementary: Public
1.98 km
ÉSC Pape-François
Secondary: Catholic
17.94 km
Bill Hogarth Secondary School
Secondary: Public
24.77 km
Brooklin High School
Secondary: Public
20.83 km
Port Perry High School
Secondary: Public
14.78 km
Uxbridge Secondary School
Secondary: Public
1.89 km
Stouffville District Secondary School
Secondary: Public
18.55 km
-
Coultice Park
Whitchurch-Stouffville ON L4A 7X3 13.28km -
Palmer Park
Port Perry ON 15.61km -
Drop the Leash
4852 Vandorf Siderd, Whitchurch-Stouffville ON L4A 4K7 16.6km
-
TD Bank Financial Group
230 Toronto St S, Uxbridge ON L9P 0C4 1.05km -
RBC Royal Bank
307 Toronto St S, Uxbridge ON L9P 0B4 1.64km -
President's Choice Financial ATM
323 Toronto St S, Uxbridge ON L9P 1N2 1.79km


