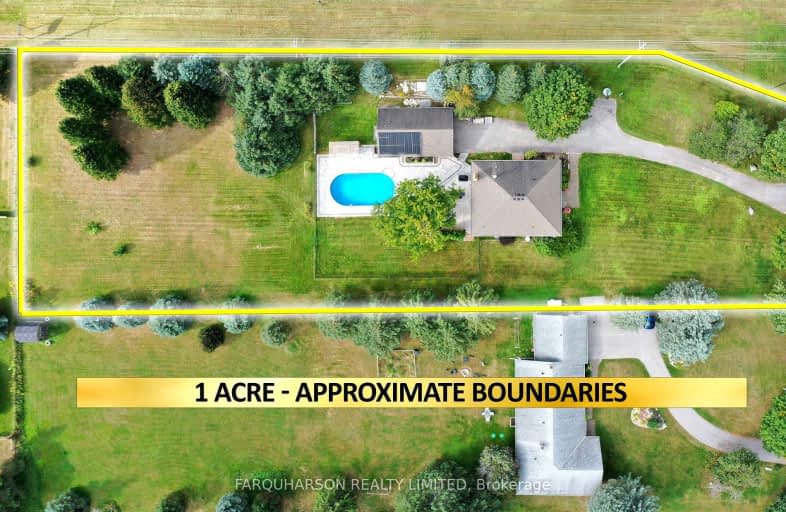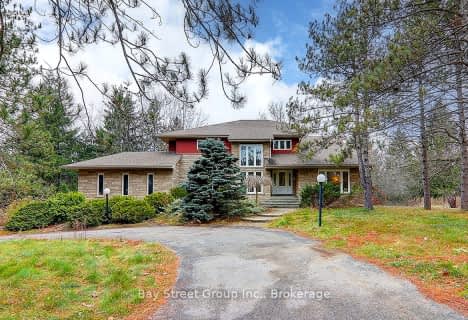Removed on Nov 06, 2023
Note: Property is not currently for sale or for rent.

-
Type: Detached
-
Style: 2-Storey
-
Size: 3500 sqft
-
Lot Size: 1.2 x 1.2 Acres
-
Age: No Data
-
Taxes: $9,195 per year
-
Days on Site: 39 Days
-
Added: Sep 28, 2023 (1 month on market)
-
Updated:
-
Last Checked: 3 months ago
-
MLS®#: N7043056
-
Listed By: Farquharson realty limited
An Exquisite Center Hall Georgian, Two-Storey Brick Home w/ Over 4300 Sq Ft Total. A True Gem in the Heart of Uxbridge, Nestled On A 1.2-Acre Lot w/ an Inviting Inground Pool, Landscaped Gardens, Winding Walkways & Mature Trees. The Detached 3-Car Garage is a Dream, Offering Ample Storage Space & A 500-Sq Ft Loft, Ideal for A Workshop/Studio. The Heart of This Home is the Gourmet Kitchen w/ High-End Appliances, Custom Cabinets, Granite CT's, Centre Island, Dining Area & A W/O to the Yard & Pool. Elegant Finishes Showcase the Attention to Detail that Went into the Design. With 5+1 Bdrm's, 5 Baths, a Formal Dining Room, Office, & Finished Lower Level, there is Plenty of Private Spaces for You & Your Family. The Primary Suite Features Views Over the Pool & Grounds, & an Upgraded 5-Pc Ensuite. The Upper Level Offers 4 Additional Bdrms & the Option for A 2nd Upper-Level Office. The Finished Lower-Level Features Additional Storage, A 6th Bedroom, 4-Pc Bath, & A Large Rec-Room/Gym.
Extras
Conveniently Located Between Uxbridge & Stouffville on A Premium Property. A Stone's Throw Away from A Community Park w/ Soccer Field & Playground & A Short Drive to Mill Run Golf Course. This Is More Than Just A Home; It's A Lifestyle.
Property Details
Facts for 51 Mill Run Gate, Uxbridge
Status
Days on Market: 39
Last Status: Suspended
Sold Date: Jun 22, 2025
Closed Date: Nov 30, -0001
Expiry Date: Mar 27, 2024
Unavailable Date: Nov 06, 2023
Input Date: Sep 29, 2023
Prior LSC: Listing with no contract changes
Property
Status: Sale
Property Type: Detached
Style: 2-Storey
Size (sq ft): 3500
Area: Uxbridge
Community: Rural Uxbridge
Availability Date: Tba
Inside
Bedrooms: 5
Bedrooms Plus: 1
Bathrooms: 5
Kitchens: 1
Rooms: 9
Den/Family Room: Yes
Air Conditioning: Central Air
Fireplace: Yes
Washrooms: 5
Utilities
Electricity: Yes
Gas: No
Cable: No
Telephone: Available
Building
Basement: Finished
Heat Type: Forced Air
Heat Source: Propane
Exterior: Brick
Water Supply Type: Drilled Well
Water Supply: Well
Special Designation: Unknown
Parking
Driveway: Private
Garage Spaces: 3
Garage Type: Detached
Covered Parking Spaces: 10
Total Parking Spaces: 13
Fees
Tax Year: 2023
Tax Legal Description: PCL 1-1 Sec 40M1589; Lt 1 PL 40M1589 ; Ucbridge
Taxes: $9,195
Land
Cross Street: Rr8/Mill Run Gate
Municipality District: Uxbridge
Fronting On: West
Parcel Number: 268320048
Parcel of Tied Land: N
Pool: Inground
Sewer: Septic
Lot Depth: 1.2 Acres
Lot Frontage: 1.2 Acres
Acres: .50-1.99
Additional Media
- Virtual Tour: https://elevateyourview.ca/51-mill-run-gate-mls/
Rooms
Room details for 51 Mill Run Gate, Uxbridge
| Type | Dimensions | Description |
|---|---|---|
| Living Main | 3.66 x 8.23 | Hardwood Floor, Crown Moulding, Combined W/Dining |
| Family Main | 3.66 x 5.64 | Hardwood Floor, Combined W/Kitchen, Fireplace |
| Den Main | 3.66 x 3.05 | Hardwood Floor, Crown Moulding, O/Looks Frontyard |
| Kitchen Main | 6.40 x 7.92 | W/O To Patio, Granite Counter, Centre Island |
| Prim Bdrm 2nd | 4.88 x 3.96 | 5 Pc Ensuite, W/I Closet, Hardwood Floor |
| 2nd Br 2nd | 3.66 x 3.05 | 4 Pc Bath, Hardwood Floor, Double Closet |
| 3rd Br 2nd | 3.66 x 3.05 | 4 Pc Bath, Hardwood Floor, Double Closet |
| 4th Br 2nd | 3.66 x 3.40 | 4 Pc Bath, Hardwood Floor, Double Closet |
| 5th Br 2nd | 3.66 x 3.40 | 4 Pc Bath, Hardwood Floor, Double Closet |
| Br Lower | 3.35 x 3.76 | |
| Rec Lower | 9.86 x 3.81 |
| XXXXXXXX | XXX XX, XXXX |
XXXXXXX XXX XXXX |
|
| XXX XX, XXXX |
XXXXXX XXX XXXX |
$X,XXX,XXX | |
| XXXXXXXX | XXX XX, XXXX |
XXXX XXX XXXX |
$X,XXX,XXX |
| XXX XX, XXXX |
XXXXXX XXX XXXX |
$X,XXX,XXX |
| XXXXXXXX XXXXXXX | XXX XX, XXXX | XXX XXXX |
| XXXXXXXX XXXXXX | XXX XX, XXXX | $1,675,000 XXX XXXX |
| XXXXXXXX XXXX | XXX XX, XXXX | $1,180,000 XXX XXXX |
| XXXXXXXX XXXXXX | XXX XX, XXXX | $1,149,900 XXX XXXX |

Goodwood Public School
Elementary: PublicBallantrae Public School
Elementary: PublicSt Joseph Catholic School
Elementary: CatholicScott Central Public School
Elementary: PublicMount Albert Public School
Elementary: PublicRobert Munsch Public School
Elementary: PublicÉSC Pape-François
Secondary: CatholicBill Hogarth Secondary School
Secondary: PublicUxbridge Secondary School
Secondary: PublicStouffville District Secondary School
Secondary: PublicSt Brother André Catholic High School
Secondary: CatholicBur Oak Secondary School
Secondary: Public- 5 bath
- 5 bed
- 3500 sqft
8 Bristol Sands Crescent, Uxbridge, Ontario • L4A 7X4 • Rural Uxbridge



