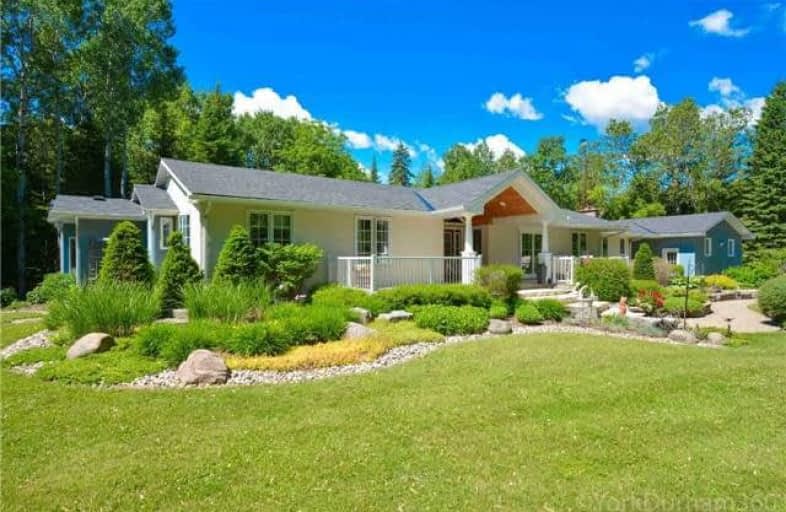
3D Walkthrough

Goodwood Public School
Elementary: Public
9.38 km
St Joseph Catholic School
Elementary: Catholic
3.18 km
Scott Central Public School
Elementary: Public
3.11 km
Uxbridge Public School
Elementary: Public
4.08 km
Quaker Village Public School
Elementary: Public
3.26 km
Joseph Gould Public School
Elementary: Public
4.99 km
ÉSC Pape-François
Secondary: Catholic
18.43 km
Bill Hogarth Secondary School
Secondary: Public
25.96 km
Brock High School
Secondary: Public
25.95 km
Port Perry High School
Secondary: Public
17.71 km
Uxbridge Secondary School
Secondary: Public
4.84 km
Stouffville District Secondary School
Secondary: Public
19.02 km


