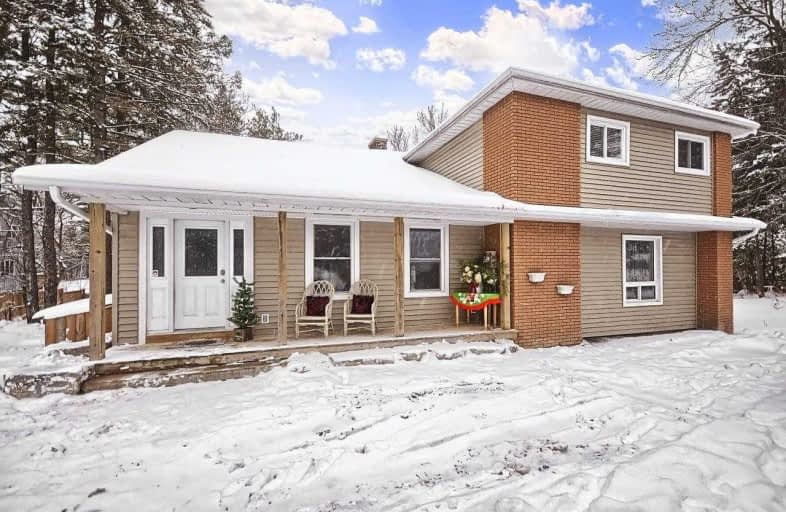Sold on Dec 20, 2019
Note: Property is not currently for sale or for rent.

-
Type: Detached
-
Style: Sidesplit 3
-
Lot Size: 141 x 1330 Feet
-
Age: No Data
-
Taxes: $6,106 per year
-
Days on Site: 16 Days
-
Added: Dec 21, 2019 (2 weeks on market)
-
Updated:
-
Last Checked: 3 months ago
-
MLS®#: N4647386
-
Listed By: Main street realty ltd., brokerage
Looking For Space? Nicely Appointed 4 Bedroom Home Situated On 4.3 Acres With Landscaped Backyard. Only Few Minutes Drive To Town But Has Country Setting. Driveway Access To Back Of Property, Large Family Size Kitchen With Abundance Of Cupboards And Centre Island. Breakfast Area Combined With Kitchen Has Walk-Out To Deck. Gorgeous Living/Family Room Has Fireplace Insert & Walk-Out To Deck Overlooking Backyard
Extras
Upgrades: Carpet In Family Rm, Main Level Bedrooms, Hall & Master, Bathroom Upper Level, Propane Furnace (3 Yrs),Freshly Painted Thru-Out,Well Pump,Pressure Tank.Includes:Kitchen S/S Appliances,Water Softener, Washer/Dryer, Hot Water Heater
Property Details
Facts for 525 Durham Regional Highway 47, Uxbridge
Status
Days on Market: 16
Last Status: Sold
Sold Date: Dec 20, 2019
Closed Date: Mar 11, 2020
Expiry Date: Feb 28, 2020
Sold Price: $790,000
Unavailable Date: Dec 20, 2019
Input Date: Dec 04, 2019
Property
Status: Sale
Property Type: Detached
Style: Sidesplit 3
Area: Uxbridge
Community: Rural Uxbridge
Availability Date: Immed./Tba
Inside
Bedrooms: 4
Bathrooms: 3
Kitchens: 1
Rooms: 9
Den/Family Room: No
Air Conditioning: None
Fireplace: Yes
Laundry Level: Upper
Central Vacuum: N
Washrooms: 3
Building
Basement: Crawl Space
Heat Type: Forced Air
Heat Source: Propane
Exterior: Brick
Exterior: Vinyl Siding
Elevator: N
UFFI: No
Water Supply Type: Drilled Well
Water Supply: Well
Special Designation: Unknown
Other Structures: Garden Shed
Parking
Driveway: Private
Garage Type: None
Covered Parking Spaces: 8
Total Parking Spaces: 8
Fees
Tax Year: 2019
Tax Legal Description: Pt.Lot 25 Con.5 Uxbridge As In D490693***
Taxes: $6,106
Highlights
Feature: Hospital
Feature: School Bus Route
Feature: Wooded/Treed
Land
Cross Street: Hwy 47 And Owen Road
Municipality District: Uxbridge
Fronting On: East
Parcel Number: 268370063
Pool: None
Sewer: Septic
Lot Depth: 1330 Feet
Lot Frontage: 141 Feet
Lot Irregularities: 4.3 Acres
Acres: 2-4.99
Zoning: Ru
Additional Media
- Virtual Tour: https://tours.panapix.com/idx/679502
Rooms
Room details for 525 Durham Regional Highway 47, Uxbridge
| Type | Dimensions | Description |
|---|---|---|
| Foyer Main | 3.35 x 1.85 | Double Closet, Cushion Floor |
| Utility Main | 2.00 x 2.20 | |
| Kitchen Main | 7.80 x 7.05 | W/O To Deck, Open Concept, Centre Island |
| Living Main | 6.10 x 6.80 | Broadloom, Fireplace, W/O To Deck |
| 3rd Br Main | 3.40 x 3.35 | Broadloom, Closet |
| 4th Br Main | 3.50 x 2.95 | Closet, Broadloom |
| Master Upper | 4.45 x 4.55 | W/W Closet, Broadloom, W/O To Deck |
| 2nd Br Upper | 5.70 x 3.75 | Laminate, Double Closet |
| Laundry Upper | 2.20 x 2.00 | Laminate, B/I Shelves |
| XXXXXXXX | XXX XX, XXXX |
XXXX XXX XXXX |
$XXX,XXX |
| XXX XX, XXXX |
XXXXXX XXX XXXX |
$XXX,XXX |
| XXXXXXXX XXXX | XXX XX, XXXX | $790,000 XXX XXXX |
| XXXXXXXX XXXXXX | XXX XX, XXXX | $799,900 XXX XXXX |

Goodwood Public School
Elementary: PublicSt Joseph Catholic School
Elementary: CatholicScott Central Public School
Elementary: PublicUxbridge Public School
Elementary: PublicQuaker Village Public School
Elementary: PublicJoseph Gould Public School
Elementary: PublicÉSC Pape-François
Secondary: CatholicBill Hogarth Secondary School
Secondary: PublicPort Perry High School
Secondary: PublicUxbridge Secondary School
Secondary: PublicStouffville District Secondary School
Secondary: PublicSt Brother André Catholic High School
Secondary: Catholic- 3 bath
- 5 bed
194/198 Brock Street West, Uxbridge, Ontario • L9P 1E9 • Uxbridge



