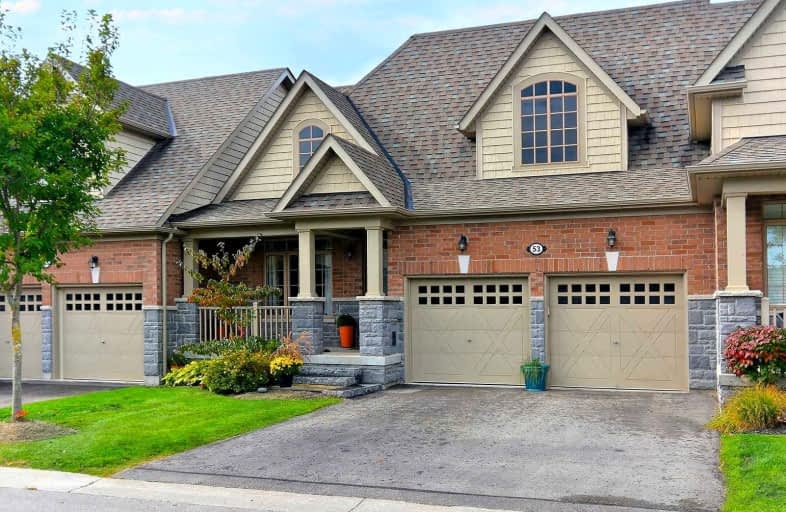Sold on Jan 22, 2023
Note: Property is not currently for sale or for rent.

-
Type: Condo Townhouse
-
Style: Bungalow
-
Size: 1400 sqft
-
Pets: Restrict
-
Age: 6-10 years
-
Taxes: $5,089 per year
-
Maintenance Fees: 571.56 /mo
-
Days on Site: 17 Days
-
Added: Jan 05, 2023 (2 weeks on market)
-
Updated:
-
Last Checked: 3 months ago
-
MLS®#: N5861019
-
Listed By: Keller williams realty centres, brokerage
Rarely Offered, Bungalow, Each Bedroom Has It's Own Ensuite, Well Appointed, Spacious 2 Car Garage (Wired For Electric Vehicle), 3 Bedroom, 4 Bath, Main Fl. 9 Ft Ceilings Plus Great Room 14 Ft Vaulted Ceiling, Palladium Window, Hand Scraped Acacia Barn Door, Shaker Wainscotting, Statuario Marble Backsplash With Inset, Generous Island, And Main Floor Laundry. Principle Bedroom With Walk-In Closet, 4 Piece Ensuite - Soak In A Free-Standing Tub For A Spectacular Unwind At Day's End. Downstairs Boasts A Complete Guest Suite, Which Includes A Generous Light-Filled Bedroom, Walk-In Closet, 3 Piece Ensuite, A 2nd Kitchen (Fridge, Stove, Fan, Dishwasher), Entertainment Area, And Rough-In Downstairs Of Future Gas Fireplace. Well Maintained Property Includes Lawn & Garden, And Snow Removal Services To Your Door. One Floor Worry-Free Living At Its Best Within A Welcoming Community, Where Neighbours Enjoy, Golf Tournaments, Summer Bbq, And Christmas Parties.
Extras
Ss Slide-In Range, Hood, Fridge, Dishwasher. Washer/Dryer, Light Fixtures, Living Rm Silk Drapes, All Drapery & Hardware. Guest Suite Incl: Fridge, Stove, Hood, Dishwasher. +Water Softener, R/O Unit. Garage: Slat Wall, 1 Ego,
Property Details
Facts for 53 Bill Knowles Street, Uxbridge
Status
Days on Market: 17
Last Status: Sold
Sold Date: Jan 22, 2023
Closed Date: Feb 28, 2023
Expiry Date: May 05, 2023
Sold Price: $895,000
Unavailable Date: Jan 22, 2023
Input Date: Jan 05, 2023
Property
Status: Sale
Property Type: Condo Townhouse
Style: Bungalow
Size (sq ft): 1400
Age: 6-10
Area: Uxbridge
Community: Uxbridge
Availability Date: 30/60/90
Inside
Bedrooms: 2
Bedrooms Plus: 1
Bathrooms: 4
Kitchens: 1
Kitchens Plus: 1
Rooms: 5
Den/Family Room: No
Patio Terrace: Open
Unit Exposure: East
Air Conditioning: Central Air
Fireplace: Yes
Laundry Level: Main
Ensuite Laundry: Yes
Washrooms: 4
Building
Stories: 1
Basement: Finished
Heat Type: Forced Air
Heat Source: Gas
Exterior: Brick
Exterior: Stone
Special Designation: Unknown
Parking
Parking Included: Yes
Garage Type: Attached
Parking Designation: Exclusive
Parking Features: Private
Covered Parking Spaces: 2
Total Parking Spaces: 4
Garage: 2
Locker
Locker: None
Fees
Tax Year: 2022
Taxes Included: No
Building Insurance Included: Yes
Cable Included: No
Central A/C Included: No
Common Elements Included: Yes
Heating Included: No
Hydro Included: No
Water Included: No
Taxes: $5,089
Highlights
Amenity: Bbqs Allowed
Amenity: Visitor Parking
Feature: Cul De Sac
Feature: Golf
Feature: Hospital
Feature: Park
Feature: School
Land
Cross Street: Reach St & Coral Cre
Municipality District: Uxbridge
Parcel Number: 272740027
Condo
Condo Registry Office: DSCC
Condo Corp#: 274
Property Management: Eastway Management (Ed)
Additional Media
- Virtual Tour: https://gta360.com/20221007/index-mls
Rooms
Room details for 53 Bill Knowles Street, Uxbridge
| Type | Dimensions | Description |
|---|---|---|
| Kitchen Main | - | Granite Counter, Centre Island, Hardwood Floor |
| Dining Main | - | Vaulted Ceiling, Open Concept, Hardwood Floor |
| Great Rm Main | - | Vaulted Ceiling, Fireplace, Hardwood Floor |
| Prim Bdrm Main | - | 4 Pc Ensuite, W/W Closet |
| 2nd Br Main | - | 3 Pc Ensuite, Combined W/Den |
| 3rd Br Bsmt | - | 2 Pc Ensuite, W/W Closet |
| Family Bsmt | - | |
| Kitchen Bsmt | - | |
| Utility Bsmt | - | |
| Laundry Main | - |
| XXXXXXXX | XXX XX, XXXX |
XXXX XXX XXXX |
$XXX,XXX |
| XXX XX, XXXX |
XXXXXX XXX XXXX |
$XXX,XXX | |
| XXXXXXXX | XXX XX, XXXX |
XXXXXXX XXX XXXX |
|
| XXX XX, XXXX |
XXXXXX XXX XXXX |
$XXX,XXX | |
| XXXXXXXX | XXX XX, XXXX |
XXXXXXX XXX XXXX |
|
| XXX XX, XXXX |
XXXXXX XXX XXXX |
$X,XXX,XXX | |
| XXXXXXXX | XXX XX, XXXX |
XXXXXXX XXX XXXX |
|
| XXX XX, XXXX |
XXXXXX XXX XXXX |
$X,XXX,XXX |
| XXXXXXXX XXXX | XXX XX, XXXX | $895,000 XXX XXXX |
| XXXXXXXX XXXXXX | XXX XX, XXXX | $889,000 XXX XXXX |
| XXXXXXXX XXXXXXX | XXX XX, XXXX | XXX XXXX |
| XXXXXXXX XXXXXX | XXX XX, XXXX | $999,000 XXX XXXX |
| XXXXXXXX XXXXXXX | XXX XX, XXXX | XXX XXXX |
| XXXXXXXX XXXXXX | XXX XX, XXXX | $1,099,000 XXX XXXX |
| XXXXXXXX XXXXXXX | XXX XX, XXXX | XXX XXXX |
| XXXXXXXX XXXXXX | XXX XX, XXXX | $1,099,000 XXX XXXX |

Greenbank Public School
Elementary: PublicSt Joseph Catholic School
Elementary: CatholicScott Central Public School
Elementary: PublicUxbridge Public School
Elementary: PublicQuaker Village Public School
Elementary: PublicJoseph Gould Public School
Elementary: PublicÉSC Pape-François
Secondary: CatholicBrooklin High School
Secondary: PublicPort Perry High School
Secondary: PublicNotre Dame Catholic Secondary School
Secondary: CatholicUxbridge Secondary School
Secondary: PublicStouffville District Secondary School
Secondary: Public- 3 bath
- 2 bed
- 1600 sqft
65 Bill Knowles Street, Uxbridge, Ontario • L9P 0E5 • Uxbridge
- 3 bath
- 2 bed
- 1000 sqft
8F-8 Fred Barnard Way, Uxbridge, Ontario • L9P 1R1 • Uxbridge




