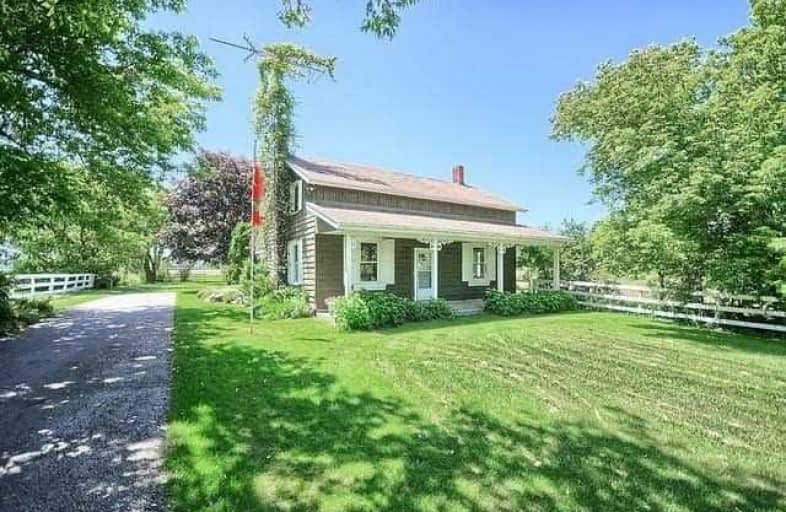Sold on Jan 26, 2018
Note: Property is not currently for sale or for rent.

-
Type: Detached
-
Style: 1 1/2 Storey
-
Lot Size: 330 x 1320 Feet
-
Age: 100+ years
-
Taxes: $3,370 per year
-
Days on Site: 204 Days
-
Added: Sep 07, 2019 (6 months on market)
-
Updated:
-
Last Checked: 3 months ago
-
MLS®#: N3863163
-
Listed By: Main street realty ltd., brokerage
Very Motivated Seller. ..Welcome Home To This Hobby Farm,10 Acres Of Country Living Overlooking This Beautiful Property Just North Of Goodwood... Featuring Mature Trees And Many Perennial Gardens. This Home Has Character And Boasts Large Principal Rooms With 9Ft. Ceilings, Main Laundry/Sunroom Overlooking Amazing Views Of This Backyard Oasis. Min. To Go Bus/Go Train Lincolnville Station
Extras
All Electrical Light Fixtures And Window Coverings, Oil Furnace And Equipment, Electric Fence, All Appliances & Inground Pool In As Is Condition (Needs New Liner Etc.), Horse Stall Barn With Hydro Needs Tlc, Shed, Bookcases In Dining Room
Property Details
Facts for 5340 Concession Road 4, Uxbridge
Status
Days on Market: 204
Last Status: Sold
Sold Date: Jan 26, 2018
Closed Date: May 01, 2018
Expiry Date: Mar 06, 2018
Sold Price: $850,000
Unavailable Date: Jan 26, 2018
Input Date: Jul 06, 2017
Property
Status: Sale
Property Type: Detached
Style: 1 1/2 Storey
Age: 100+
Area: Uxbridge
Community: Rural Uxbridge
Availability Date: Tba
Inside
Bedrooms: 3
Bathrooms: 2
Kitchens: 1
Rooms: 7
Den/Family Room: No
Air Conditioning: Window Unit
Fireplace: Yes
Laundry Level: Main
Washrooms: 2
Utilities
Electricity: Yes
Gas: No
Cable: No
Telephone: Yes
Building
Basement: Full
Basement 2: Unfinished
Heat Type: Forced Air
Heat Source: Oil
Exterior: Board/Batten
Water Supply Type: Drilled Well
Water Supply: Well
Special Designation: Unknown
Other Structures: Barn
Other Structures: Garden Shed
Parking
Driveway: Private
Garage Type: None
Covered Parking Spaces: 12
Total Parking Spaces: 12
Fees
Tax Year: 2017
Tax Legal Description: Pt Lt 22, Con 3, Uxbridge As In D142493; Uxbridge
Taxes: $3,370
Highlights
Feature: Clear View
Feature: Fenced Yard
Feature: Golf
Feature: Hospital
Feature: Place Of Worship
Feature: Public Transit
Land
Cross Street: Highway 47 And Conce
Municipality District: Uxbridge
Fronting On: East
Parcel Number: 268330046
Pool: Inground
Sewer: Septic
Lot Depth: 1320 Feet
Lot Frontage: 330 Feet
Acres: 10-24.99
Zoning: Residential/Farm
Farm: Mixed Use
Additional Media
- Virtual Tour: http://tours.panapix.com/idx/883383
Rooms
Room details for 5340 Concession Road 4, Uxbridge
| Type | Dimensions | Description |
|---|---|---|
| Living Main | 5.03 x 5.93 | Hardwood Floor, W/O To Porch, Combined W/Office |
| Dining Main | 3.97 x 4.83 | Hardwood Floor, Large Window |
| Kitchen Main | 2.75 x 4.58 | Country Kitchen, Eat-In Kitchen, Wood Stove |
| Sunroom Main | 2.90 x 5.24 | Tile Floor, Combined W/Laundry, W/O To Garden |
| Master 2nd | 3.44 x 5.05 | Hardwood Floor, Closet |
| 2nd Br 2nd | 3.55 x 3.78 | Hardwood Floor, W/I Closet |
| 3rd Br 2nd | 3.44 x 3.96 | Hardwood Floor, Closet |
| Cold/Cant Bsmt | - | |
| Workshop Bsmt | - | Walk-Up |
| XXXXXXXX | XXX XX, XXXX |
XXXX XXX XXXX |
$XXX,XXX |
| XXX XX, XXXX |
XXXXXX XXX XXXX |
$XXX,XXX |
| XXXXXXXX XXXX | XXX XX, XXXX | $850,000 XXX XXXX |
| XXXXXXXX XXXXXX | XXX XX, XXXX | $850,000 XXX XXXX |

Goodwood Public School
Elementary: PublicSt Joseph Catholic School
Elementary: CatholicScott Central Public School
Elementary: PublicUxbridge Public School
Elementary: PublicQuaker Village Public School
Elementary: PublicJoseph Gould Public School
Elementary: PublicÉSC Pape-François
Secondary: CatholicBill Hogarth Secondary School
Secondary: PublicUxbridge Secondary School
Secondary: PublicStouffville District Secondary School
Secondary: PublicSt Brother André Catholic High School
Secondary: CatholicBur Oak Secondary School
Secondary: Public

