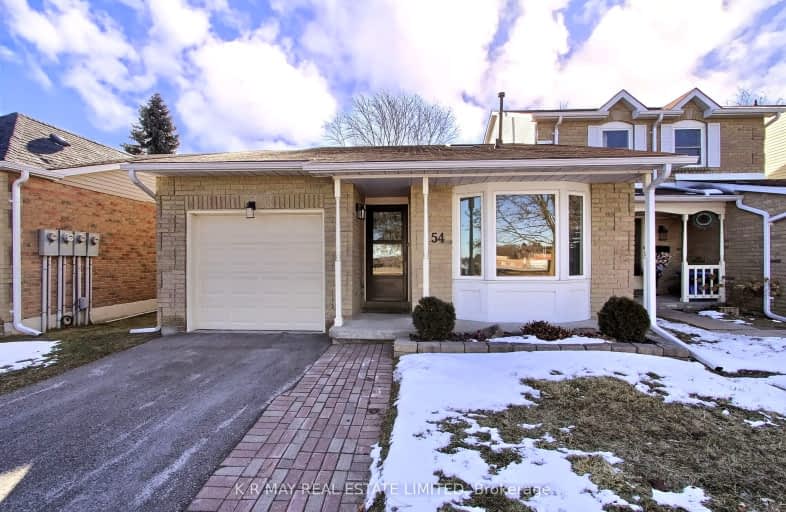Car-Dependent
- Some errands can be accomplished on foot.
50
/100
Somewhat Bikeable
- Almost all errands require a car.
21
/100

Goodwood Public School
Elementary: Public
8.73 km
St Joseph Catholic School
Elementary: Catholic
0.23 km
Scott Central Public School
Elementary: Public
6.51 km
Uxbridge Public School
Elementary: Public
0.78 km
Quaker Village Public School
Elementary: Public
0.14 km
Joseph Gould Public School
Elementary: Public
1.96 km
ÉSC Pape-François
Secondary: Catholic
17.96 km
Bill Hogarth Secondary School
Secondary: Public
24.78 km
Brooklin High School
Secondary: Public
20.82 km
Port Perry High School
Secondary: Public
14.76 km
Uxbridge Secondary School
Secondary: Public
1.87 km
Stouffville District Secondary School
Secondary: Public
18.57 km
-
Veterans Memorial Park
Uxbridge ON 1.35km -
Apple Valley Park
Port Perry ON 15.55km -
Sunnyridge Park
Stouffville ON 17km
-
Scotiabank
1 Douglas Rd, Uxbridge ON L9P 1S9 1.5km -
TD Canada Trust ATM
6 Princess St, Mount Albert ON L0G 1M0 15.02km -
TD Bank Financial Group
165 Queen St, Port Perry ON L9L 1B8 15.46km


