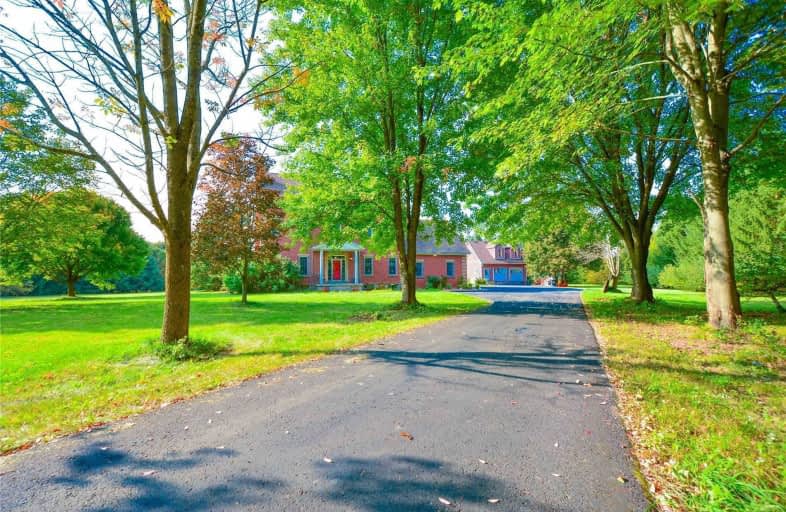Sold on Jan 29, 2021
Note: Property is not currently for sale or for rent.

-
Type: Detached
-
Style: 2-Storey
-
Size: 3000 sqft
-
Lot Size: 336.08 x 1335.66 Feet
-
Age: No Data
-
Taxes: $5,782 per year
-
Days on Site: 67 Days
-
Added: Nov 23, 2020 (2 months on market)
-
Updated:
-
Last Checked: 3 months ago
-
MLS®#: N4997670
-
Listed By: Coldwell banker - r.m.r. real estate, brokerage
10-Acre Property Along Main Travel Corridor To Newmarket/404 Has A Large Family Home With A Country-Vibe While Close Enough To Toronto By Only 45 Minutes. This Well Built Custom Home Features High Ceilings On All Floors, A Loft Area With Own Entrance, A Large Heated Workshop With A Loft, 3-Season Stream, Large Open Backyard Form Part Of 3-Acres Of Grass Around House With 900 Tree Windbreak, Unused Fields Suitable For Growing Crops Or To Place Horse Stall/Barn
Extras
Other Features Incl: Geothermal Heating, Solar Gain Given House Location, 3 Fireplaces, 5+2 Skylights, Fully Enclosed Porch, New 2nd Floor Bathroom, Closet Built-Ins, Hardwood Floors Throughout, Propane Heat In Workshop, New Garage Doors.
Property Details
Facts for 540 Davis Drive, Uxbridge
Status
Days on Market: 67
Last Status: Sold
Sold Date: Jan 29, 2021
Closed Date: Apr 30, 2021
Expiry Date: May 31, 2021
Sold Price: $1,499,000
Unavailable Date: Jan 29, 2021
Input Date: Nov 23, 2020
Property
Status: Sale
Property Type: Detached
Style: 2-Storey
Size (sq ft): 3000
Area: Uxbridge
Community: Rural Uxbridge
Availability Date: Tba
Inside
Bedrooms: 4
Bathrooms: 3
Kitchens: 1
Rooms: 10
Den/Family Room: Yes
Air Conditioning: Central Air
Fireplace: Yes
Laundry Level: Main
Central Vacuum: Y
Washrooms: 3
Utilities
Electricity: Yes
Gas: No
Cable: No
Telephone: Yes
Building
Basement: Full
Basement 2: Part Fin
Heat Type: Forced Air
Heat Source: Grnd Srce
Exterior: Brick
Water Supply Type: Drilled Well
Water Supply: Well
Special Designation: Unknown
Other Structures: Workshop
Parking
Driveway: Private
Garage Spaces: 2
Garage Type: Built-In
Covered Parking Spaces: 12
Total Parking Spaces: 14
Fees
Tax Year: 2020
Tax Legal Description: Pt Lt 1 Con 5 Scott As In D279381 ; Uxbridge
Taxes: $5,782
Highlights
Feature: Clear View
Feature: Grnbelt/Conserv
Feature: Level
Feature: Part Cleared
Feature: School Bus Route
Feature: Wooded/Treed
Land
Cross Street: Davis Drive & Conces
Municipality District: Uxbridge
Fronting On: North
Parcel Number: 268550025
Pool: None
Sewer: Septic
Lot Depth: 1335.66 Feet
Lot Frontage: 336.08 Feet
Acres: 10-24.99
Zoning: Residential
Waterfront: None
Additional Media
- Virtual Tour: https://my.matterport.com/show/?m=JwLqRL5dfLc&mls=1
Rooms
Room details for 540 Davis Drive, Uxbridge
| Type | Dimensions | Description |
|---|---|---|
| Living Ground | 4.45 x 5.27 | Hardwood Floor, Fireplace, French Doors |
| Dining Ground | 4.28 x 5.27 | Hardwood Floor, Fireplace, French Doors |
| Family Ground | 4.38 x 4.70 | Hardwood Floor, Bay Window, Nw View |
| Kitchen Ground | 3.92 x 5.49 | Tile Floor, Quartz Counter, Combined W/Br |
| Breakfast Ground | 2.76 x 3.92 | Tile Ceiling, Sliding Doors, Combined W/Kitchen |
| Sunroom Ground | 2.88 x 11.19 | Concrete Floor, Skylight, W/O To Yard |
| Loft In Betwn | - | Hardwood Floor, Large Window, Ne View |
| Master 2nd | 4.24 x 7.04 | Hardwood Floor, 4 Pc Ensuite, Closet |
| 2nd Br 2nd | 3.49 x 5.22 | Hardwood Floor, North View, Closet |
| 3rd Br 2nd | 4.02 x 4.45 | Hardwood Floor, South View, Closet |
| 4th Br 2nd | 2.99 x 4.11 | Hardwood Floor, Ne View, Closet |
| Office Bsmt | - | Concrete Floor, Fireplace, B/I Shelves |

| XXXXXXXX | XXX XX, XXXX |
XXXX XXX XXXX |
$X,XXX,XXX |
| XXX XX, XXXX |
XXXXXX XXX XXXX |
$X,XXX,XXX |
| XXXXXXXX XXXX | XXX XX, XXXX | $1,499,000 XXX XXXX |
| XXXXXXXX XXXXXX | XXX XX, XXXX | $1,499,000 XXX XXXX |

Goodwood Public School
Elementary: PublicSt Joseph Catholic School
Elementary: CatholicScott Central Public School
Elementary: PublicUxbridge Public School
Elementary: PublicQuaker Village Public School
Elementary: PublicJoseph Gould Public School
Elementary: PublicÉSC Pape-François
Secondary: CatholicBill Hogarth Secondary School
Secondary: PublicBrock High School
Secondary: PublicPort Perry High School
Secondary: PublicUxbridge Secondary School
Secondary: PublicStouffville District Secondary School
Secondary: Public- 3 bath
- 4 bed
73 Quaker Village Drive, Uxbridge, Ontario • L9P 1A3 • Uxbridge


