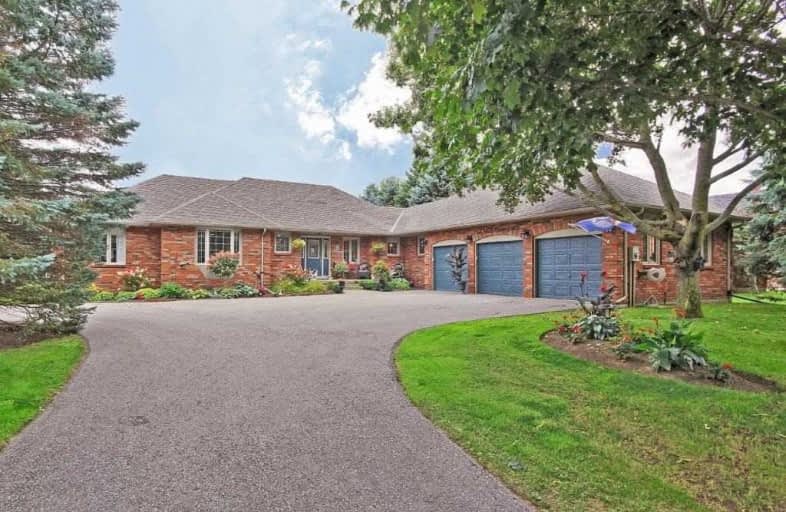Sold on Jun 25, 2020
Note: Property is not currently for sale or for rent.

-
Type: Detached
-
Style: Bungalow
-
Size: 2000 sqft
-
Lot Size: 109.51 x 291.99 Feet
-
Age: 16-30 years
-
Taxes: $8,157 per year
-
Days on Site: 42 Days
-
Added: May 14, 2020 (1 month on market)
-
Updated:
-
Last Checked: 3 months ago
-
MLS®#: N4761726
-
Listed By: Century 21 leading edge realty inc., brokerage
Beautiful Custom Built Bungalow Backing On To Mill Run Golf Course! Aprox 4000Sqft Of Living Space. Open Concept Layout, Hardwood Floors, Crown Moulding, Pot Lights, All New Kitchen Appliances, Backsplash, Quartz Counters, Master W/4Pc Ensuite, New Glass Shower, W/I Closet, New Windows, Roof, Furnace & A/C (2019) Freshly Painted, 3.5 Car Garage, Backyard Deck, New Patio, Firepit, Garden Shed & Sprinkler System. This Is Serenity At Its Finest!!
Extras
All Elfs, Window Coverings, Fridge, Stove, Dishwasher, Microwave, Washer/Dryer, Garage Remotes(4), Water Softner & Hwt (Owned). Exclude: Hot Tub, Plastic Shed, Electric Fireplace In Tv Room & Ev Charger For Electric Car In Garage.
Property Details
Facts for 5A Mill Run Gate, Uxbridge
Status
Days on Market: 42
Last Status: Sold
Sold Date: Jun 25, 2020
Closed Date: Oct 16, 2020
Expiry Date: Aug 31, 2020
Sold Price: $1,175,000
Unavailable Date: Jun 25, 2020
Input Date: May 14, 2020
Property
Status: Sale
Property Type: Detached
Style: Bungalow
Size (sq ft): 2000
Age: 16-30
Area: Uxbridge
Community: Rural Uxbridge
Availability Date: Tbd
Inside
Bedrooms: 3
Bedrooms Plus: 1
Bathrooms: 4
Kitchens: 1
Rooms: 9
Den/Family Room: Yes
Air Conditioning: Central Air
Fireplace: Yes
Washrooms: 4
Building
Basement: Finished
Heat Type: Forced Air
Heat Source: Propane
Exterior: Brick
Water Supply: Well
Special Designation: Unknown
Other Structures: Garden Shed
Parking
Driveway: Private
Garage Spaces: 3
Garage Type: Built-In
Covered Parking Spaces: 8
Total Parking Spaces: 11
Fees
Tax Year: 2019
Tax Legal Description: Pt Lt30 Con 2 Uxbridge Pt3, 40R16913
Taxes: $8,157
Highlights
Feature: Golf
Feature: Park
Feature: Ravine
Feature: School Bus Route
Land
Cross Street: Concession 8 & Mill
Municipality District: Uxbridge
Fronting On: South
Pool: None
Sewer: Septic
Lot Depth: 291.99 Feet
Lot Frontage: 109.51 Feet
Acres: .50-1.99
Additional Media
- Virtual Tour: https://tours.panapix.com/mypage/49328
Rooms
Room details for 5A Mill Run Gate, Uxbridge
| Type | Dimensions | Description |
|---|---|---|
| Family Main | 4.45 x 6.05 | Fireplace, Crown Moulding, Hardwood Floor |
| Dining Main | 3.72 x 4.20 | Hardwood Floor, W/O To Deck, Pot Lights |
| Kitchen Main | 5.76 x 4.37 | Quartz Counter, Centre Island, Breakfast Area |
| Laundry Main | 3.50 x 3.85 | Ceramic Floor, W/O To Garage, Stainless Steel Appl |
| Master Main | 4.85 x 4.26 | Broadloom, 4 Pc Ensuite, W/I Closet |
| 2nd Br Main | 3.66 x 3.54 | Broadloom, Window, Closet |
| 3rd Br Main | 4.10 x 3.80 | Broadloom, Bay Window |
| 4th Br Lower | 3.66 x 3.54 | Broadloom, W/I Closet, Above Grade Window |
| Rec Lower | - | Broadloom, 3 Pc Bath |
| XXXXXXXX | XXX XX, XXXX |
XXXX XXX XXXX |
$X,XXX,XXX |
| XXX XX, XXXX |
XXXXXX XXX XXXX |
$X,XXX,XXX | |
| XXXXXXXX | XXX XX, XXXX |
XXXXXXX XXX XXXX |
|
| XXX XX, XXXX |
XXXXXX XXX XXXX |
$X,XXX,XXX | |
| XXXXXXXX | XXX XX, XXXX |
XXXXXXX XXX XXXX |
|
| XXX XX, XXXX |
XXXXXX XXX XXXX |
$X,XXX,XXX |
| XXXXXXXX XXXX | XXX XX, XXXX | $1,175,000 XXX XXXX |
| XXXXXXXX XXXXXX | XXX XX, XXXX | $1,198,000 XXX XXXX |
| XXXXXXXX XXXXXXX | XXX XX, XXXX | XXX XXXX |
| XXXXXXXX XXXXXX | XXX XX, XXXX | $1,198,000 XXX XXXX |
| XXXXXXXX XXXXXXX | XXX XX, XXXX | XXX XXXX |
| XXXXXXXX XXXXXX | XXX XX, XXXX | $1,228,000 XXX XXXX |

Goodwood Public School
Elementary: PublicBallantrae Public School
Elementary: PublicSt Joseph Catholic School
Elementary: CatholicScott Central Public School
Elementary: PublicRobert Munsch Public School
Elementary: PublicQuaker Village Public School
Elementary: PublicÉSC Pape-François
Secondary: CatholicBill Hogarth Secondary School
Secondary: PublicUxbridge Secondary School
Secondary: PublicStouffville District Secondary School
Secondary: PublicSt Brother André Catholic High School
Secondary: CatholicBur Oak Secondary School
Secondary: Public

