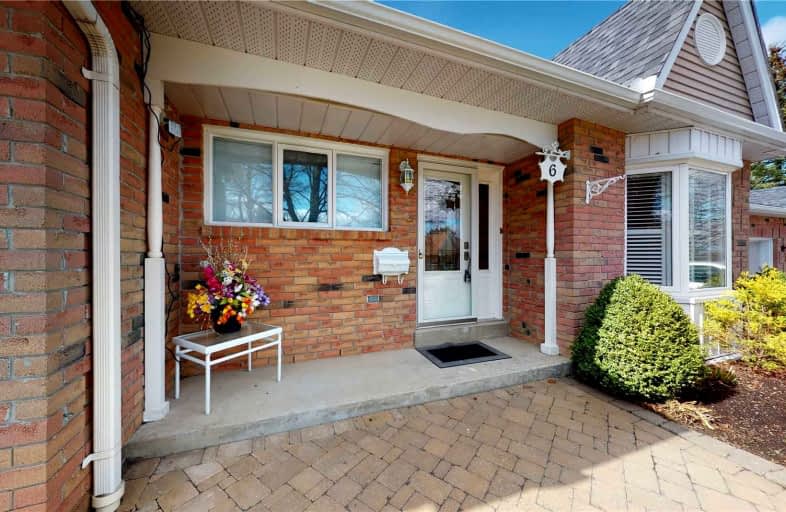
3D Walkthrough

Goodwood Public School
Elementary: Public
8.62 km
St Joseph Catholic School
Elementary: Catholic
0.33 km
Scott Central Public School
Elementary: Public
6.58 km
Uxbridge Public School
Elementary: Public
0.79 km
Quaker Village Public School
Elementary: Public
0.24 km
Joseph Gould Public School
Elementary: Public
1.99 km
ÉSC Pape-François
Secondary: Catholic
17.86 km
Bill Hogarth Secondary School
Secondary: Public
24.66 km
Brooklin High School
Secondary: Public
20.73 km
Port Perry High School
Secondary: Public
14.76 km
Uxbridge Secondary School
Secondary: Public
1.90 km
Stouffville District Secondary School
Secondary: Public
18.46 km


