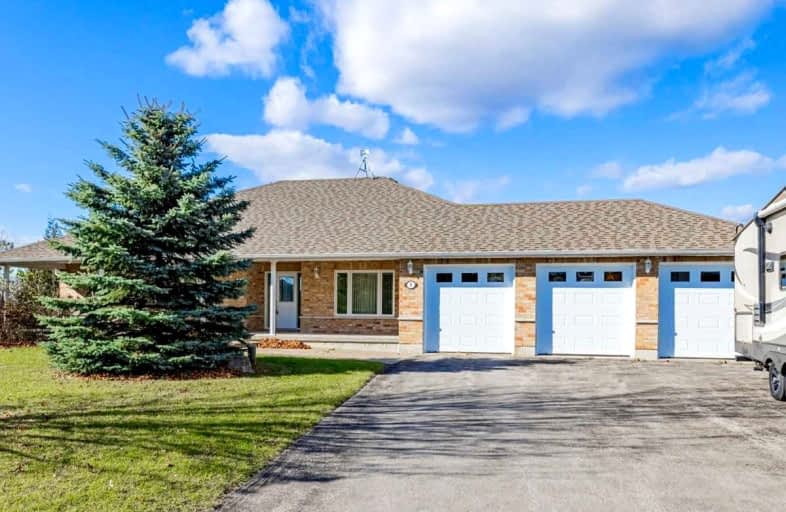Sold on Feb 24, 2023
Note: Property is not currently for sale or for rent.

-
Type: Detached
-
Style: Bungalow
-
Lot Size: 196.97 x 376.19 Feet
-
Age: No Data
-
Taxes: $6,536 per year
-
Days on Site: 107 Days
-
Added: Nov 09, 2022 (3 months on market)
-
Updated:
-
Last Checked: 2 hours ago
-
MLS®#: N5822155
-
Listed By: Chestnut park real estate limited, brokerage
Sitting On Over 1.1 Acres Of Rolling Countryside, Enjoy This Sprawling Bungalow With Beautiful West-Facing Sunsets. Open, Airy, And Meticulously Maintained With 3 Bathrooms And 3 Bedrooms, Large Primary With Walk-In Closet And Ensuite. Exceptional Functionality With A Partially Finished Basement, 2 Kitchens, Walk-Out, 3 Car Garage, And Plentiful Parking. A Fantastic Family Home For Almost Any Stage Of Life Or Multi-Generational Family.
Extras
Brand New Windows (2022), Including All Elfs, Window Coverings, Central Vac And Attachments, Dishwasher, Fridges (2), Stoves (2), Microwave/Fan, Washer, Dryer.
Property Details
Facts for 6 Kester Lane, Uxbridge
Status
Days on Market: 107
Last Status: Sold
Sold Date: Feb 24, 2023
Closed Date: Apr 25, 2023
Expiry Date: Mar 31, 2023
Sold Price: $1,200,000
Unavailable Date: Feb 24, 2023
Input Date: Nov 09, 2022
Prior LSC: Listing with no contract changes
Property
Status: Sale
Property Type: Detached
Style: Bungalow
Area: Uxbridge
Community: Rural Uxbridge
Availability Date: Tba
Inside
Bedrooms: 3
Bedrooms Plus: 1
Bathrooms: 3
Kitchens: 1
Kitchens Plus: 1
Rooms: 6
Den/Family Room: Yes
Air Conditioning: Central Air
Fireplace: Yes
Laundry Level: Main
Central Vacuum: Y
Washrooms: 3
Building
Basement: Part Fin
Basement 2: W/O
Heat Type: Forced Air
Heat Source: Propane
Exterior: Brick
Water Supply: Well
Special Designation: Unknown
Parking
Driveway: Private
Garage Spaces: 3
Garage Type: Attached
Covered Parking Spaces: 6
Total Parking Spaces: 9
Fees
Tax Year: 2022
Tax Legal Description: Lot 3, Plan 40M-1980, Uxbridge. S/T Ease As In Lt
Taxes: $6,536
Land
Cross Street: Concession 3/Zephyr
Municipality District: Uxbridge
Fronting On: West
Pool: None
Sewer: Septic
Lot Depth: 376.19 Feet
Lot Frontage: 196.97 Feet
Lot Irregularities: Pie Shaped-Irregular
Acres: .50-1.99
Additional Media
- Virtual Tour: https://www.houssmax.ca/vtournb/c5907394
Rooms
Room details for 6 Kester Lane, Uxbridge
| Type | Dimensions | Description |
|---|---|---|
| Kitchen Main | 4.27 x 5.49 | Ceramic Floor, Combined W/Dining |
| Living Main | 4.88 x 5.79 | Bamboo Floor, Combined W/Kitchen |
| Living Main | 3.96 x 3.81 | Broadloom, Large Window |
| Prim Bdrm Main | 4.57 x 5.49 | 4 Pc Ensuite, W/I Closet |
| 2nd Br Main | 3.96 x 4.57 | Large Window, Closet |
| 3rd Br Main | 3.35 x 3.66 | Large Window, Closet |
| Kitchen Lower | 3.66 x 4.72 | Open Concept, Large Closet, W/O To Garden |
| Br Lower | 3.43 x 4.11 | Broadloom |
| Living Lower | - |
| XXXXXXXX | XXX XX, XXXX |
XXXX XXX XXXX |
$X,XXX,XXX |
| XXX XX, XXXX |
XXXXXX XXX XXXX |
$X,XXX,XXX |
| XXXXXXXX XXXX | XXX XX, XXXX | $1,200,000 XXX XXXX |
| XXXXXXXX XXXXXX | XXX XX, XXXX | $1,260,000 XXX XXXX |

Black River Public School
Elementary: PublicSutton Public School
Elementary: PublicScott Central Public School
Elementary: PublicMorning Glory Public School
Elementary: PublicMount Albert Public School
Elementary: PublicRobert Munsch Public School
Elementary: PublicOur Lady of the Lake Catholic College High School
Secondary: CatholicSutton District High School
Secondary: PublicSacred Heart Catholic High School
Secondary: CatholicKeswick High School
Secondary: PublicUxbridge Secondary School
Secondary: PublicHuron Heights Secondary School
Secondary: Public

