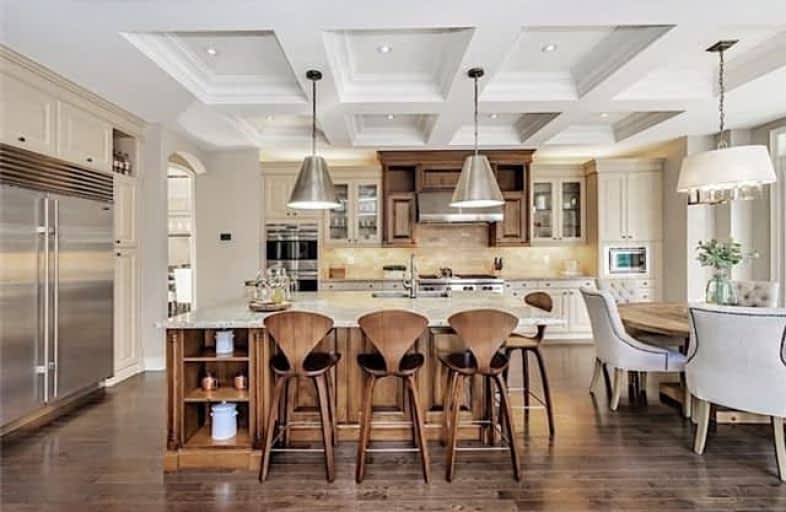Sold on Feb 28, 2018
Note: Property is not currently for sale or for rent.

-
Type: Detached
-
Style: 2-Storey
-
Size: 3500 sqft
-
Lot Size: 98.43 x 168 Feet
-
Age: 6-15 years
-
Taxes: $11,167 per year
-
Days on Site: 30 Days
-
Added: Sep 07, 2019 (4 weeks on market)
-
Updated:
-
Last Checked: 3 months ago
-
MLS®#: N4030440
-
Listed By: Re/max all-stars realty inc., brokerage
Absolutely Stunning 4760 Sq Ft Roxborough Model Backing Onto Forest. Prem. Lot On Wyndance Golf Course. Pls See Add. Photos & Video Tour! Gourmet Chef's Kit W/ Wolf, Sub Zero Applnces, W/I Pantry Overlooking Private Backyard Oasis With $300K Betz Saltwater Pool And Jacuzzi. All B/R W/ W/I Closets & Ensuites. Includes Premium Clublink Mmbrshp-See Attach.Links For Add. Info. Flr Plan Avail. $482.75 Mnthly Maint. Fee. Too Many Features & Upgrades To List!!
Extras
Wolf 6 Brnr Gas Range, Hood Fan & Dbl. Wall Ovens,Sub Zero Fridge,Miele Dshwshr,B/I S/S Micro,Lg Wshr & Dryr,Betz Pool & Jacuzzi & All Acc.Control 4 Whole Home Automated Sys W/ B/I Speakers Thru-Out.$70K Value Platinum Clublink Mmbrshp.
Property Details
Facts for 64 Wyndance Way, Uxbridge
Status
Days on Market: 30
Last Status: Sold
Sold Date: Feb 28, 2018
Closed Date: Jun 15, 2018
Expiry Date: Jun 15, 2018
Sold Price: $1,780,000
Unavailable Date: Feb 28, 2018
Input Date: Jan 29, 2018
Property
Status: Sale
Property Type: Detached
Style: 2-Storey
Size (sq ft): 3500
Age: 6-15
Area: Uxbridge
Community: Rural Uxbridge
Availability Date: Tba
Inside
Bedrooms: 4
Bathrooms: 5
Kitchens: 1
Rooms: 10
Den/Family Room: Yes
Air Conditioning: Central Air
Fireplace: Yes
Laundry Level: Upper
Central Vacuum: Y
Washrooms: 5
Building
Basement: Part Fin
Heat Type: Forced Air
Heat Source: Gas
Exterior: Brick
Exterior: Stone
Water Supply: Municipal
Special Designation: Unknown
Parking
Driveway: Pvt Double
Garage Spaces: 3
Garage Type: Attached
Covered Parking Spaces: 4
Total Parking Spaces: 7
Fees
Tax Year: 2017
Tax Legal Description: Dvlcp 208 Level 1 Unit 95
Taxes: $11,167
Additional Mo Fees: 482.75
Highlights
Feature: Golf
Feature: Grnbelt/Conserv
Feature: Park
Feature: Wooded/Treed
Land
Cross Street: Goodwood Rd & Brock
Municipality District: Uxbridge
Fronting On: West
Parcel Number: 272080095
Parcel of Tied Land: Y
Pool: Inground
Sewer: Sewers
Lot Depth: 168 Feet
Lot Frontage: 98.43 Feet
Lot Irregularities: Irregular, Lot Depth
Additional Media
- Virtual Tour: http://www.mhv.properties/64-wyndance-way-MLS.html
Rooms
Room details for 64 Wyndance Way, Uxbridge
| Type | Dimensions | Description |
|---|---|---|
| Living Main | 4.55 x 4.77 | Gas Fireplace, Hardwood Floor, Pot Lights |
| Library Main | 3.92 x 4.17 | Crown Moulding, Hardwood Floor, Pot Lights |
| Family Main | 5.48 x 6.09 | Gas Fireplace, Hardwood Floor, Pot Lights |
| Kitchen Main | 4.04 x 5.12 | Stainless Steel Appl, Hardwood Floor, Granite Counter |
| Breakfast Main | 4.08 x 5.79 | Pot Lights, Hardwood Floor, W/O To Yard |
| Dining Main | 5.49 x 4.88 | Crown Moulding, Hardwood Floor, Pantry |
| Master 2nd | 5.48 x 5.82 | Gas Fireplace, W/I Closet, 5 Pc Ensuite |
| 2nd Br 2nd | 3.62 x 4.92 | Crown Moulding, W/I Closet, 4 Pc Ensuite |
| 3rd Br 2nd | 3.92 x 4.17 | Pot Lights, W/I Closet, 4 Pc Ensuite |
| 4th Br 2nd | 3.62 x 4.15 | Pot Lights, W/I Closet, 4 Pc Ensuite |
| Rec Bsmt | 5.24 x 5.48 | Pot Lights, Broadloom, B/I Bookcase |
| XXXXXXXX | XXX XX, XXXX |
XXXX XXX XXXX |
$X,XXX,XXX |
| XXX XX, XXXX |
XXXXXX XXX XXXX |
$X,XXX,XXX |
| XXXXXXXX XXXX | XXX XX, XXXX | $1,780,000 XXX XXXX |
| XXXXXXXX XXXXXX | XXX XX, XXXX | $1,899,000 XXX XXXX |

Claremont Public School
Elementary: PublicGoodwood Public School
Elementary: PublicSt Joseph Catholic School
Elementary: CatholicUxbridge Public School
Elementary: PublicQuaker Village Public School
Elementary: PublicJoseph Gould Public School
Elementary: PublicÉSC Pape-François
Secondary: CatholicBill Hogarth Secondary School
Secondary: PublicUxbridge Secondary School
Secondary: PublicStouffville District Secondary School
Secondary: PublicSt Brother André Catholic High School
Secondary: CatholicMarkham District High School
Secondary: Public- 4 bath
- 4 bed
40 Stonesthrow Crescent, Uxbridge, Ontario • L0C 1A0 • Rural Uxbridge



