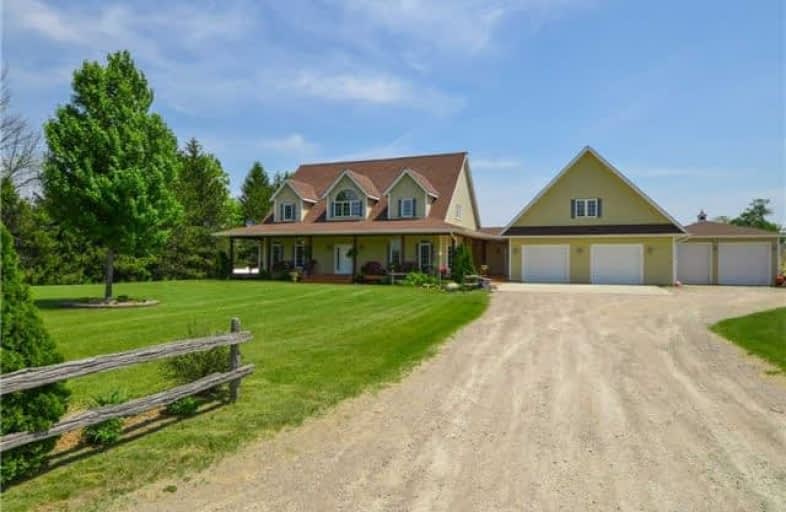Sold on Jun 20, 2018
Note: Property is not currently for sale or for rent.

-
Type: Detached
-
Style: Bungaloft
-
Lot Size: 200 x 325 Feet
-
Age: No Data
-
Taxes: $9,887 per year
-
Days on Site: 26 Days
-
Added: Sep 07, 2019 (3 weeks on market)
-
Updated:
-
Last Checked: 3 months ago
-
MLS®#: N4140113
-
Listed By: Royal lepage rcr realty, brokerage
Stunning Custom Built (2011) Estate Bungaloft On 1.49-Acres. Open Concept Design With Fabulous Ceiling Heights & Vaulted Ceiling Master Suite With 5 Pc Ensuite On Main Floor. Cathedral Ceiling Great Room With Stone Fireplace. Dream Kitchen With Centre Island, Granite Counters, Breakfast Area, Fireplace And W/O To Sunroom. 25'X35' Detached Workshop (2014) W/ 12' Ceiling, Heat, Hydro & 5 Car Indoor Parking + 2 Car Attached Garage. Romantic Wrap Around Porch.
Extras
All Elf's, All Win Cov, Fridge, D/W, Mw, Washer, Dryer, Cook Top, Wall Oven. 3 Season Sunroom. Conveniently Located Mins To Stouffville & Down Town Uxbridge, Linconville Go Station, Hwy 48 & Hwy 404. Excl: Hoist & Shelving In Workshop
Property Details
Facts for 6609 Concession Road 4, Uxbridge
Status
Days on Market: 26
Last Status: Sold
Sold Date: Jun 20, 2018
Closed Date: Aug 30, 2018
Expiry Date: Oct 31, 2018
Sold Price: $1,260,000
Unavailable Date: Jun 20, 2018
Input Date: May 25, 2018
Prior LSC: Listing with no contract changes
Property
Status: Sale
Property Type: Detached
Style: Bungaloft
Area: Uxbridge
Community: Rural Uxbridge
Availability Date: Tbd
Inside
Bedrooms: 4
Bathrooms: 3
Kitchens: 1
Rooms: 9
Den/Family Room: No
Air Conditioning: Central Air
Fireplace: Yes
Laundry Level: Main
Washrooms: 3
Building
Basement: Unfinished
Heat Type: Forced Air
Heat Source: Propane
Exterior: Board/Batten
Water Supply: Well
Special Designation: Unknown
Other Structures: Garden Shed
Parking
Driveway: Private
Garage Spaces: 7
Garage Type: Attached
Covered Parking Spaces: 10
Total Parking Spaces: 17
Fees
Tax Year: 2017
Tax Legal Description: Pt Lt 28 Con 4 Uxbridge,***Plz See Sche B
Taxes: $9,887
Land
Cross Street: Regional Rd 8 & Conc
Municipality District: Uxbridge
Fronting On: East
Pool: None
Sewer: Septic
Lot Depth: 325 Feet
Lot Frontage: 200 Feet
Additional Media
- Virtual Tour: http://www.mcspropertyshowcase.ca/index.cfm?id=2012124
Rooms
Room details for 6609 Concession Road 4, Uxbridge
| Type | Dimensions | Description |
|---|---|---|
| Great Rm Main | 4.62 x 7.62 | Hardwood Floor, W/O To Deck, Vaulted Ceiling |
| Kitchen Main | 4.67 x 4.98 | Hardwood Floor, Granite Counter, Fireplace |
| Dining Main | 4.42 x 5.18 | Hardwood Floor, Coffered Ceiling, Bay Window |
| Breakfast Main | 3.78 x 4.67 | Hardwood Floor, W/O To Sunroom, Picture Window |
| Solarium Main | 2.34 x 3.76 | W/O To Deck, Tile Floor, W/O To Garage |
| Master Main | 3.76 x 7.62 | 5 Pc Ensuite, W/I Closet, Vaulted Ceiling |
| 2nd Br Main | 3.73 x 3.76 | Hardwood Floor, W/I Closet, Picture Window |
| 3rd Br 2nd | 4.70 x 6.12 | Hardwood Floor, Vaulted Ceiling, Closet |
| 4th Br 2nd | 3.76 x 6.12 | Hardwood Floor, Vaulted Ceiling, Closet |
| XXXXXXXX | XXX XX, XXXX |
XXXX XXX XXXX |
$X,XXX,XXX |
| XXX XX, XXXX |
XXXXXX XXX XXXX |
$X,XXX,XXX | |
| XXXXXXXX | XXX XX, XXXX |
XXXXXXX XXX XXXX |
|
| XXX XX, XXXX |
XXXXXX XXX XXXX |
$X,XXX,XXX |
| XXXXXXXX XXXX | XXX XX, XXXX | $1,260,000 XXX XXXX |
| XXXXXXXX XXXXXX | XXX XX, XXXX | $1,349,000 XXX XXXX |
| XXXXXXXX XXXXXXX | XXX XX, XXXX | XXX XXXX |
| XXXXXXXX XXXXXX | XXX XX, XXXX | $1,399,000 XXX XXXX |

Goodwood Public School
Elementary: PublicSt Joseph Catholic School
Elementary: CatholicScott Central Public School
Elementary: PublicUxbridge Public School
Elementary: PublicQuaker Village Public School
Elementary: PublicJoseph Gould Public School
Elementary: PublicÉSC Pape-François
Secondary: CatholicBill Hogarth Secondary School
Secondary: PublicUxbridge Secondary School
Secondary: PublicStouffville District Secondary School
Secondary: PublicSt Brother André Catholic High School
Secondary: CatholicBur Oak Secondary School
Secondary: Public

