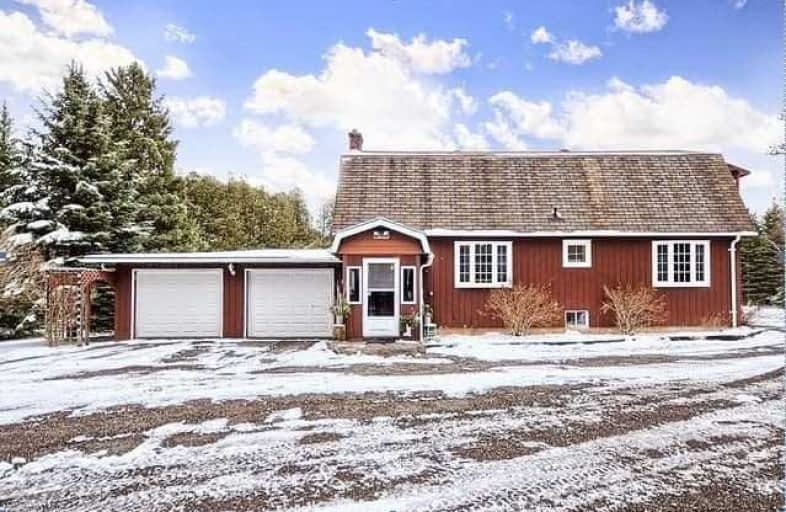
St Joseph Catholic School
Elementary: Catholic
16.99 km
Scott Central Public School
Elementary: Public
13.26 km
Sunderland Public School
Elementary: Public
10.11 km
Morning Glory Public School
Elementary: Public
8.76 km
Quaker Village Public School
Elementary: Public
17.08 km
McCaskill's Mills Public School
Elementary: Public
12.53 km
Our Lady of the Lake Catholic College High School
Secondary: Catholic
21.84 km
Brock High School
Secondary: Public
14.06 km
Sutton District High School
Secondary: Public
14.56 km
Keswick High School
Secondary: Public
21.46 km
Port Perry High School
Secondary: Public
25.58 km
Uxbridge Secondary School
Secondary: Public
17.30 km




