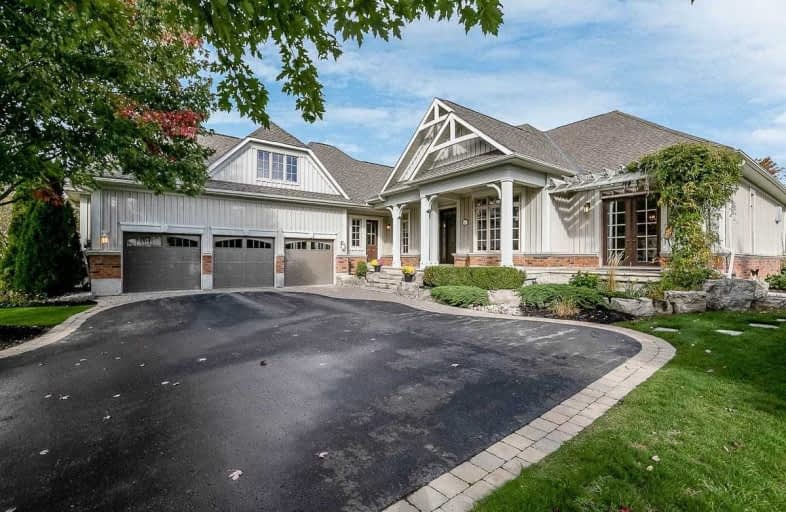Sold on Nov 13, 2020
Note: Property is not currently for sale or for rent.

-
Type: Detached
-
Style: Bungaloft
-
Size: 3500 sqft
-
Lot Size: 89.86 x 213 Feet
-
Age: 6-15 years
-
Taxes: $10,994 per year
-
Days on Site: 37 Days
-
Added: Oct 07, 2020 (1 month on market)
-
Updated:
-
Last Checked: 3 months ago
-
MLS®#: N4943699
-
Listed By: Re/max all-stars realty inc., brokerage
Incredible Bungaloft Featuring Over 5000 Sqft Of Finished Space On A Stunning, Professionally Landscaped Pie Lot! High End Finishings Including 10 Ft Ceilings, Crown Molding, Waffle Ceilings, Hardwood Flooring, Potlighting And More. Dream Kitchen With 8 Burner Wolf Range, Sub Zero Fridge, Custom Cabinetry And Massive Centre Island Opens To The Enormous Great Room. Entertain Out Back On The Interlocked Patio With Built In Bbq, Stone Gas Fireplace And Hot Tub.
Extras
Include: Sub Zero Fridge; Wolf Range; Miele Dw; Washer & Dryer; Hot Tub; I/G Sprinklers; B/I Sound System; Light Fixtures; Window Coverings; Platinum Membership To Club Link's Wyndance Gc. Full List Of Features And Extras At 67Wyndance.Com.
Property Details
Facts for 67 Wyndance Way, Uxbridge
Status
Days on Market: 37
Last Status: Sold
Sold Date: Nov 13, 2020
Closed Date: Jan 20, 2021
Expiry Date: Dec 31, 2020
Sold Price: $1,672,000
Unavailable Date: Nov 13, 2020
Input Date: Oct 07, 2020
Property
Status: Sale
Property Type: Detached
Style: Bungaloft
Size (sq ft): 3500
Age: 6-15
Area: Uxbridge
Community: Rural Uxbridge
Availability Date: Flexible
Inside
Bedrooms: 4
Bedrooms Plus: 2
Bathrooms: 5
Kitchens: 1
Rooms: 8
Den/Family Room: Yes
Air Conditioning: Central Air
Fireplace: Yes
Laundry Level: Main
Central Vacuum: Y
Washrooms: 5
Building
Basement: Part Fin
Heat Type: Forced Air
Heat Source: Gas
Exterior: Board/Batten
Exterior: Brick
Water Supply: Other
Special Designation: Unknown
Parking
Driveway: Private
Garage Spaces: 3
Garage Type: Built-In
Covered Parking Spaces: 6
Total Parking Spaces: 10
Fees
Tax Year: 2020
Tax Legal Description: Dvlcp 208 Level 1 Unit 82
Taxes: $10,994
Additional Mo Fees: 468.5
Highlights
Feature: Golf
Feature: Park
Land
Cross Street: Goodwood Rd & Brock
Municipality District: Uxbridge
Fronting On: East
Parcel Number: 272080082
Parcel of Tied Land: Y
Pool: None
Sewer: Other
Lot Depth: 213 Feet
Lot Frontage: 89.86 Feet
Lot Irregularities: Pies To ~ 160 Ft At B
Additional Media
- Virtual Tour: http://www.67wyndance.com
Rooms
Room details for 67 Wyndance Way, Uxbridge
| Type | Dimensions | Description |
|---|---|---|
| Living Main | 3.66 x 4.29 | Hardwood Floor, Crown Moulding, Bay Window |
| Dining Main | 3.96 x 5.18 | Hardwood Floor, W/O To Porch, Track Lights |
| Kitchen Main | 6.07 x 5.49 | Tile Floor, Stainless Steel Appl, Granite Counter |
| Breakfast Main | 6.07 x 5.49 | Breakfast Bar, Open Concept, Combined W/Kitchen |
| Great Rm Main | 5.49 x 6.10 | Hardwood Floor, Pot Lights, Gas Fireplace |
| Master Main | 5.79 x 4.22 | 5 Pc Ensuite, His/Hers Closets, W/O To Patio |
| 2nd Br Main | 3.66 x 3.30 | Hardwood Floor, Semi Ensuite, Large Closet |
| 3rd Br Main | 3.78 x 3.66 | Hardwood Floor, Large Window, Large Closet |
| Loft 2nd | 5.03 x 6.81 | Large Window, 4 Pc Bath, Closet |
| Rec Bsmt | 7.49 x 11.56 | Broadloom, 4 Pc Bath, Pot Lights |
| Br Bsmt | 4.42 x 7.44 | Broadloom, Double Closet, Window |
| Br Bsmt | 5.21 x 3.81 | Broadloom, Closet, Window |
| XXXXXXXX | XXX XX, XXXX |
XXXX XXX XXXX |
$X,XXX,XXX |
| XXX XX, XXXX |
XXXXXX XXX XXXX |
$X,XXX,XXX |
| XXXXXXXX XXXX | XXX XX, XXXX | $1,672,000 XXX XXXX |
| XXXXXXXX XXXXXX | XXX XX, XXXX | $1,799,900 XXX XXXX |

Claremont Public School
Elementary: PublicGoodwood Public School
Elementary: PublicSt Joseph Catholic School
Elementary: CatholicUxbridge Public School
Elementary: PublicQuaker Village Public School
Elementary: PublicJoseph Gould Public School
Elementary: PublicÉSC Pape-François
Secondary: CatholicBill Hogarth Secondary School
Secondary: PublicUxbridge Secondary School
Secondary: PublicStouffville District Secondary School
Secondary: PublicSt Brother André Catholic High School
Secondary: CatholicMarkham District High School
Secondary: Public- 4 bath
- 4 bed
40 Stonesthrow Crescent, Uxbridge, Ontario • L0C 1A0 • Rural Uxbridge



