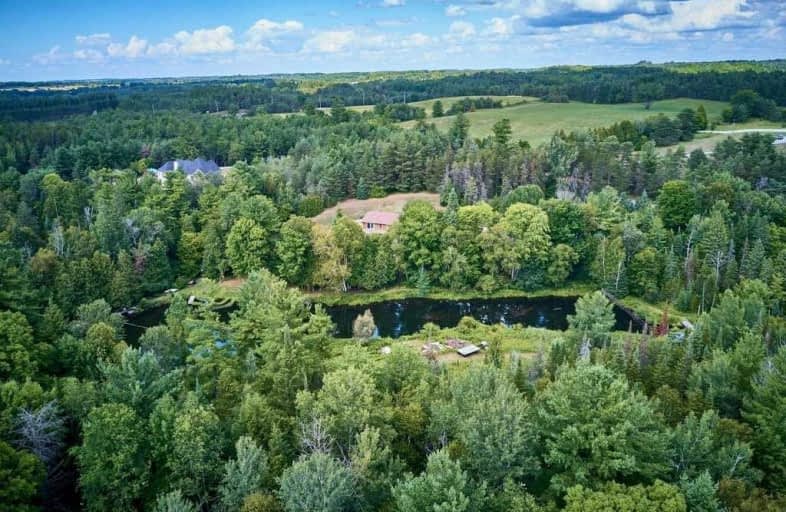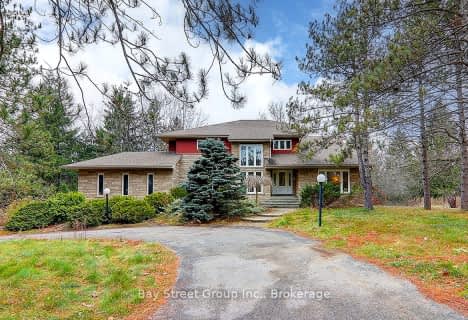Sold on Sep 22, 2020
Note: Property is not currently for sale or for rent.

-
Type: Detached
-
Style: 2-Storey
-
Size: 5000 sqft
-
Lot Size: 1106 x 0 Feet
-
Age: 31-50 years
-
Taxes: $8,542 per year
-
Days on Site: 49 Days
-
Added: Aug 04, 2020 (1 month on market)
-
Updated:
-
Last Checked: 1 hour ago
-
MLS®#: N4856402
-
Listed By: Re/max all-stars realty inc., brokerage
The Sky Is The Limit! Outstanding And Very Private West Uxbridge Country Estate Backing Mill Run Golf Course .An Incredible 43 Acre Site- 2 Road Frontages, Spectacular Rolling Topography, Fine Stand Of Hardwood, 2 Acre Pond, Waterfall, Stream, Open Land & Trails. Reno This Imposing Residence Featuring Large Principal Rooms And Reap The Rewards!!. Log Guest House With Full Basement Also Overlooks Pond. Steel Sided 40' X 60' Clear Span Shop With 12' Ceilings.
Extras
Hwh(S), Elf's, Window Covs, Appliances, Excl - Shop Shelving.
Property Details
Facts for 6820 Concession 3 Road, Uxbridge
Status
Days on Market: 49
Last Status: Sold
Sold Date: Sep 22, 2020
Closed Date: Apr 28, 2021
Expiry Date: Nov 30, 2020
Sold Price: $1,767,000
Unavailable Date: Sep 22, 2020
Input Date: Aug 04, 2020
Property
Status: Sale
Property Type: Detached
Style: 2-Storey
Size (sq ft): 5000
Age: 31-50
Area: Uxbridge
Community: Rural Uxbridge
Availability Date: 90-120 Days
Inside
Bedrooms: 4
Bathrooms: 4
Kitchens: 3
Rooms: 18
Den/Family Room: Yes
Air Conditioning: None
Fireplace: Yes
Laundry Level: Main
Central Vacuum: N
Washrooms: 4
Utilities
Electricity: Yes
Gas: No
Cable: No
Telephone: Yes
Building
Basement: Unfinished
Basement 2: W/O
Heat Type: Forced Air
Heat Source: Oil
Exterior: Board/Batten
Exterior: Brick
Elevator: Y
Water Supply Type: Drilled Well
Water Supply: Well
Physically Handicapped-Equipped: N
Special Designation: Unknown
Other Structures: Aux Residences
Other Structures: Workshop
Retirement: N
Parking
Driveway: Pvt Double
Garage Spaces: 3
Garage Type: Built-In
Covered Parking Spaces: 12
Total Parking Spaces: 15
Fees
Tax Year: 2019
Tax Legal Description: Conc 2 Pt Lot 29, 30 Nowrp 40R - 16553 Part 1
Taxes: $8,542
Highlights
Feature: Grnbelt/Cons
Feature: Lake/Pond
Feature: Ravine
Feature: River/Stream
Feature: Rolling
Feature: Wooded/Treed
Land
Cross Street: Regional Rd 8/Conc 3
Municipality District: Uxbridge
Fronting On: West
Pool: Inground
Sewer: Septic
Lot Frontage: 1106 Feet
Lot Irregularities: 43.066 Ac
Acres: 25-49.99
Zoning: Rural - E.P. See
Waterfront: None
Additional Media
- Virtual Tour: https://unbranded.youriguide.com/6820_concession_3_rd_goodwood_on
Rooms
Room details for 6820 Concession 3 Road, Uxbridge
| Type | Dimensions | Description |
|---|---|---|
| Living Ground | 5.86 x 9.16 | Sunken Room, Fireplace, Overlook Water |
| Dining Ground | 5.35 x 7.09 | Bay Window, Overlook Water, Overlook Water |
| Solarium Ground | 3.25 x 7.30 | O/Looks Pool, W/O To Patio, West View |
| Kitchen Ground | 3.92 x 5.58 | W/O To Porch, Pantry, Picture Window |
| Sitting Ground | 3.07 x 3.40 | East View |
| Den Ground | 4.10 x 4.50 | Fireplace, West View, Overlook Water |
| Kitchen Ground | 3.35 x 3.95 | Cathedral Ceiling, Skylight, O/Looks Pool |
| Great Rm Ground | 5.24 x 8.53 | Cathedral Ceiling, Floor/Ceil Fireplace, Overlook Water |
| Master 2nd | 6.00 x 6.27 | 5 Pc Ensuite, W/O To Deck, Overlook Water |
| Br 2nd | 5.55 x 5.61 | 4 Pc Ensuite, W/O To Deck, Overlook Water |
| 3rd Br 2nd | 4.39 x 3.72 | Semi Ensuite, W/I Closet |
| 4th Br 2nd | 3.72 x 4.11 | Semi Ensuite, W/I Closet |
| XXXXXXXX | XXX XX, XXXX |
XXXX XXX XXXX |
$X,XXX,XXX |
| XXX XX, XXXX |
XXXXXX XXX XXXX |
$X,XXX,XXX |
| XXXXXXXX XXXX | XXX XX, XXXX | $1,767,000 XXX XXXX |
| XXXXXXXX XXXXXX | XXX XX, XXXX | $1,767,000 XXX XXXX |

Goodwood Public School
Elementary: PublicBallantrae Public School
Elementary: PublicSt Joseph Catholic School
Elementary: CatholicScott Central Public School
Elementary: PublicUxbridge Public School
Elementary: PublicQuaker Village Public School
Elementary: PublicÉSC Pape-François
Secondary: CatholicBill Hogarth Secondary School
Secondary: PublicUxbridge Secondary School
Secondary: PublicStouffville District Secondary School
Secondary: PublicSt Brother André Catholic High School
Secondary: CatholicBur Oak Secondary School
Secondary: Public- 5 bath
- 5 bed
- 3500 sqft
8 Bristol Sands Crescent, Uxbridge, Ontario • L4A 7X4 • Rural Uxbridge



