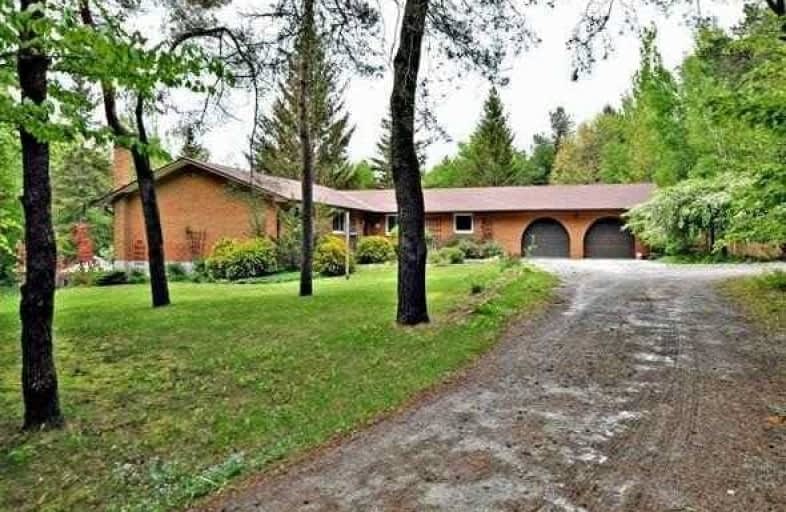Sold on Jun 26, 2017
Note: Property is not currently for sale or for rent.

-
Type: Detached
-
Style: Bungalow
-
Size: 2000 sqft
-
Lot Size: 420 x 1090.91 Feet
-
Age: No Data
-
Taxes: $8,564 per year
-
Days on Site: 4 Days
-
Added: Sep 07, 2019 (4 days on market)
-
Updated:
-
Last Checked: 3 months ago
-
MLS®#: N3852092
-
Listed By: Gallo real estate ltd., brokerage
Rare Opportunity To Own A Private & Secluded 10 Acre Property. Custom Built 2575 Sq.Ft. Bung W/Fin Walkout Bsmt W/In-Law Apt. Country Kit W/Blt-In Appliances-Walkout To 2 Tier Dec. Large Great Room W/Wall To Wall Windows& Brick Fireplace, 3 Spacious Brs. Walkout Bsmt. Features Bright White Kit W/Cozy Lr+ Brick Fp + 2Bd, Office, Rec Room. 20X40 Sports Pool W/Waterfall! 24X30 Barn! Effic, Geo Thermal Heat. Privacy Plus/Quiet & Peaceful Setting!
Extras
Fridge,Stove,Oven,Dw,Sauna *Bsmt: Fridge,Stove,Upright Freezer.Bbq-Propane.Hwt(O).Garage Dr Openers. John Deere Tractor W/Snow Blower&Mower Deck, Atts&Trailer, Sec.System $30/Mo. Vinyl Windows 2001,Shingles2012, Pool Table& All Elf's.
Property Details
Facts for 685 Durham Regional Road 13, Uxbridge
Status
Days on Market: 4
Last Status: Sold
Sold Date: Jun 26, 2017
Closed Date: Aug 30, 2017
Expiry Date: Dec 22, 2017
Sold Price: $803,000
Unavailable Date: Jun 26, 2017
Input Date: Jun 23, 2017
Prior LSC: Listing with no contract changes
Property
Status: Sale
Property Type: Detached
Style: Bungalow
Size (sq ft): 2000
Area: Uxbridge
Community: Rural Uxbridge
Availability Date: 30 Days/ Tba
Inside
Bedrooms: 3
Bedrooms Plus: 2
Bathrooms: 4
Kitchens: 2
Kitchens Plus: 2
Rooms: 7
Den/Family Room: Yes
Air Conditioning: Central Air
Fireplace: Yes
Washrooms: 4
Building
Basement: Apartment
Basement 2: Fin W/O
Heat Type: Forced Air
Heat Source: Grnd Srce
Exterior: Brick
Water Supply Type: Drilled Well
Water Supply: Well
Special Designation: Unknown
Other Structures: Barn
Parking
Driveway: Private
Garage Spaces: 2
Garage Type: Attached
Covered Parking Spaces: 6
Total Parking Spaces: 8
Fees
Tax Year: 2016
Tax Legal Description: Part Of S 1/2 Lot 7, Conc 3, Brock
Taxes: $8,564
Highlights
Feature: Rolling
Feature: Wooded/Treed
Land
Cross Street: Durham Rd 13 East Du
Municipality District: Uxbridge
Fronting On: North
Pool: Inground
Sewer: Septic
Lot Depth: 1090.91 Feet
Lot Frontage: 420 Feet
Acres: 10-24.99
Additional Media
- Virtual Tour: http://www3.winsold.com/?s=5&v=685durhamrd
Rooms
Room details for 685 Durham Regional Road 13, Uxbridge
| Type | Dimensions | Description |
|---|---|---|
| Kitchen Ground | 3.81 x 6.88 | Ceramic Floor, B/I Appliances, Vaulted Ceiling |
| Family Ground | 3.58 x 3.61 | Ceramic Floor, W/O To Deck, Open Concept |
| Great Rm Ground | 6.23 x 6.73 | Hardwood Floor, French Doors, Large Window |
| Dining Ground | 3.61 x 4.00 | Bay Window, French Doors, Formal Rm |
| Master Ground | 4.42 x 4.04 | His/Hers Closets, 3 Pc Ensuite, Laminate |
| 2nd Br Ground | 3.61 x 3.56 | Hardwood Floor, W/W Closet, Picture Window |
| 3rd Br Ground | 3.61 x 3.62 | Laminate, W/W Closet, Picture Window |
| Kitchen Bsmt | 3.92 x 4.49 | Above Grade Window, Cushion Floor, Updated |
| Dining Bsmt | 2.83 x 2.94 | Cushion Floor, Formal Rm |
| Living Bsmt | 4.50 x 5.04 | Cushion Floor, Fireplace |
| Master Bsmt | 3.95 x 3.63 | Laminate, B/I Closet |
| 2nd Br Bsmt | 2.72 x 3.94 | Laminate, B/I Closet |
| XXXXXXXX | XXX XX, XXXX |
XXXX XXX XXXX |
$XXX,XXX |
| XXX XX, XXXX |
XXXXXX XXX XXXX |
$XXX,XXX | |
| XXXXXXXX | XXX XX, XXXX |
XXXXXXX XXX XXXX |
|
| XXX XX, XXXX |
XXXXXX XXX XXXX |
$XXX,XXX |
| XXXXXXXX XXXX | XXX XX, XXXX | $803,000 XXX XXXX |
| XXXXXXXX XXXXXX | XXX XX, XXXX | $798,000 XXX XXXX |
| XXXXXXXX XXXXXXX | XXX XX, XXXX | XXX XXXX |
| XXXXXXXX XXXXXX | XXX XX, XXXX | $798,000 XXX XXXX |

St Joseph Catholic School
Elementary: CatholicScott Central Public School
Elementary: PublicSunderland Public School
Elementary: PublicMorning Glory Public School
Elementary: PublicUxbridge Public School
Elementary: PublicQuaker Village Public School
Elementary: PublicÉSC Pape-François
Secondary: CatholicBrock High School
Secondary: PublicSutton District High School
Secondary: PublicPort Perry High School
Secondary: PublicUxbridge Secondary School
Secondary: PublicStouffville District Secondary School
Secondary: Public

