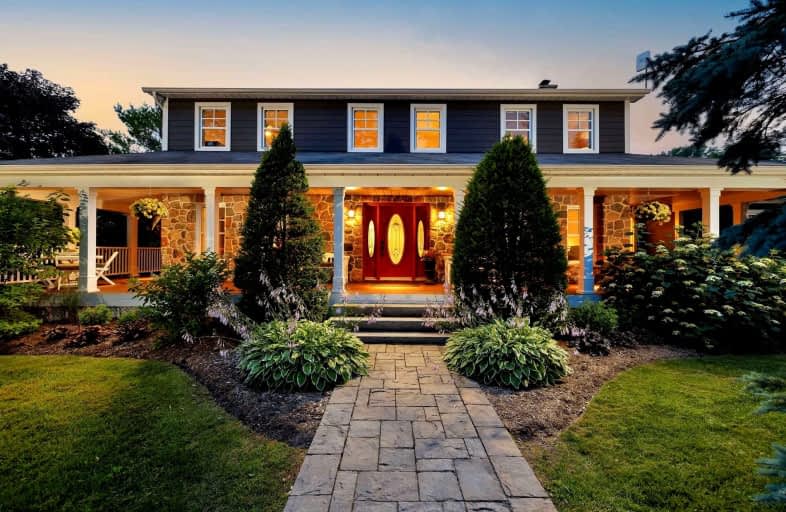Sold on Sep 27, 2022
Note: Property is not currently for sale or for rent.

-
Type: Detached
-
Style: 2-Storey
-
Size: 2500 sqft
-
Lot Size: 178.58 x 447.35 Feet
-
Age: 16-30 years
-
Taxes: $8,253 per year
-
Days on Site: 8 Days
-
Added: Sep 19, 2022 (1 week on market)
-
Updated:
-
Last Checked: 3 hours ago
-
MLS®#: N5768456
-
Listed By: Chestnut park real estate limited, brokerage
Stunning Georgian Country Home Has Curb Appeal To Spare With A Picturesque Exterior, Pristine Grounds & Remarkably Characterful Interior. This Superb 4 Bedroom, 4 Bathroom House Of +2800 S.F. Feat 2 Living Rms, 2 Fireplaces, Fin Bsmt W/ W/O & Sits On A Private 2 Acre Lot Mins West Of Uxbridge. Highlights Of The Property Are The Beautifully Landscaped Grounds & Salt-Water Pool, Gorgeous Wrap Around Porch & Expansive Composite Deck. Lots Of Entertaining Spaces To Host Backyard Bbqs, Family Dinners, Enjoy An Intimate Cup Of Coffee Or Just Relax In The Peace Of The Country. Step Inside & Be Greeted By Rich Wire Scraped Oak Hardwood Contrasted By White Walls & Plenty Of Stately Details Such As Wainscotting, Crown Moulding & Custom Millwork. Gorgeous Kitchen Is Open & Sociable & Outfitted W/ Solid Oak Cabinetry, "Antique Leather" Granite Counters & Subzero Panelled Fridge. Upstairs Generously Sized Bedrooms Offer Lots Of Natural Light & A Primary Bed Boasts W/I Closet & 5Pc Bath.
Extras
A Classic Exterior Aesthetic, Comprised Of Durable No Maintenance Siding Is Matched By A Traditional Interior Full Of Personal Touches & High-End Finishes. Special & Custom, This Home Sets The Bar High When It Comes To Country Living!
Property Details
Facts for 7040 Concession 4 Road, Uxbridge
Status
Days on Market: 8
Last Status: Sold
Sold Date: Sep 27, 2022
Closed Date: Nov 15, 2022
Expiry Date: Dec 30, 2022
Sold Price: $2,000,000
Unavailable Date: Sep 27, 2022
Input Date: Sep 19, 2022
Property
Status: Sale
Property Type: Detached
Style: 2-Storey
Size (sq ft): 2500
Age: 16-30
Area: Uxbridge
Community: Rural Uxbridge
Availability Date: 30-60-90
Inside
Bedrooms: 4
Bathrooms: 4
Kitchens: 1
Rooms: 11
Den/Family Room: Yes
Air Conditioning: Central Air
Fireplace: Yes
Laundry Level: Main
Washrooms: 4
Building
Basement: Part Fin
Basement 2: W/O
Heat Type: Forced Air
Heat Source: Gas
Exterior: Stone
Exterior: Wood
Water Supply Type: Drilled Well
Water Supply: Well
Special Designation: Unknown
Other Structures: Garden Shed
Parking
Driveway: Lane
Garage Spaces: 3
Garage Type: Attached
Covered Parking Spaces: 8
Total Parking Spaces: 10
Fees
Tax Year: 2022
Tax Legal Description: Pt Lt 31 Con 3 Uxbridge Pt 3, 40R14216 ; Uxbridge
Taxes: $8,253
Highlights
Feature: Fenced Yard
Feature: Level
Feature: Part Cleared
Feature: School Bus Route
Feature: Wooded/Treed
Land
Cross Street: Durham Rd 8 & Conc 4
Municipality District: Uxbridge
Fronting On: West
Pool: Inground
Sewer: Septic
Lot Depth: 447.35 Feet
Lot Frontage: 178.58 Feet
Additional Media
- Virtual Tour: https://www.youtube.com/watch?v=8262TA9u3XI
Rooms
Room details for 7040 Concession 4 Road, Uxbridge
| Type | Dimensions | Description |
|---|---|---|
| Foyer Main | - | Hardwood Floor, Double, Open Stairs |
| Living Main | - | Gas Fireplace, Wainscoting, California Shutters |
| Family Main | - | Brick Fireplace, Open Concept, W/O To Deck |
| Dining Main | - | California Shutters, Combined W/Living, California Shutters |
| Kitchen Main | - | Pot Lights, Wet Bar, O/Looks Pool |
| Office Main | - | O/Looks Frontyard, Crown Moulding, Wainscoting |
| Laundry Main | - | Heated Floor, Access To Garage, W/O To Porch |
| Prim Bdrm 2nd | - | 5 Pc Ensuite, W/I Closet, California Shutters |
| 2nd Br 2nd | - | Double Closet, Hardwood Floor, California Shutters |
| 3rd Br 2nd | - | Double Closet, Hardwood Floor, California Shutters |
| 4th Br 2nd | - | Double Closet, Hardwood Floor, California Shutters |
| Rec Bsmt | - | W/O To Patio, Hardwood Floor, Pot Lights |

| XXXXXXXX | XXX XX, XXXX |
XXXX XXX XXXX |
$X,XXX,XXX |
| XXX XX, XXXX |
XXXXXX XXX XXXX |
$X,XXX,XXX |
| XXXXXXXX XXXX | XXX XX, XXXX | $2,000,000 XXX XXXX |
| XXXXXXXX XXXXXX | XXX XX, XXXX | $2,089,900 XXX XXXX |

Goodwood Public School
Elementary: PublicSt Joseph Catholic School
Elementary: CatholicScott Central Public School
Elementary: PublicUxbridge Public School
Elementary: PublicQuaker Village Public School
Elementary: PublicJoseph Gould Public School
Elementary: PublicÉSC Pape-François
Secondary: CatholicBill Hogarth Secondary School
Secondary: PublicUxbridge Secondary School
Secondary: PublicStouffville District Secondary School
Secondary: PublicSt Brother André Catholic High School
Secondary: CatholicBur Oak Secondary School
Secondary: Public
