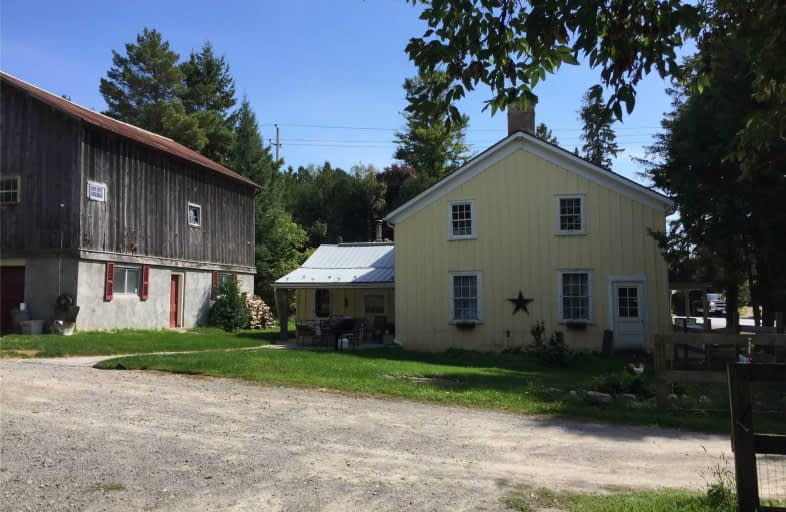Sold on Oct 29, 2019
Note: Property is not currently for sale or for rent.

-
Type: Detached
-
Style: 2-Storey
-
Size: 2000 sqft
-
Lot Size: 150 x 285 Feet
-
Age: 100+ years
-
Taxes: $4,500 per year
-
Days on Site: 40 Days
-
Added: Oct 31, 2019 (1 month on market)
-
Updated:
-
Last Checked: 3 months ago
-
MLS®#: N4582751
-
Listed By: Re/max all-stars realty inc., brokerage
Circa 1866 -Albion Hotel And Stable-Historical Home West Uxbridge On Beautiful Acre Lot. Charm & Character Filled Featuring Wide Plank Floors, Beautiful Beamed Wood Ceilings With Wood-Burning Stove In Great Room, Brick Fireplace, Updates Include Upper Bath, Propane Furnace Dec '18, Landscape Including Patio And Walkways. Refurbished Post & Beam Bank Barn 40 Ft X 30 Ft Single Drive In Door On Grnd Lev- Dble Drive-In Door To Loft- Excellent Shop !!
Extras
Elf, Wood Burning Stove, S/S Kitchen Appliances, Washer ,Dryer, Window Coverings, Propane Furnace New Dec 2018, Propane Tank Rental.
Property Details
Facts for 7049 Concession Road 4, Uxbridge
Status
Days on Market: 40
Last Status: Sold
Sold Date: Oct 29, 2019
Closed Date: Jan 31, 2020
Expiry Date: Jan 17, 2020
Sold Price: $584,900
Unavailable Date: Oct 29, 2019
Input Date: Sep 19, 2019
Property
Status: Sale
Property Type: Detached
Style: 2-Storey
Size (sq ft): 2000
Age: 100+
Area: Uxbridge
Community: Rural Uxbridge
Availability Date: Jan 2020/Tba
Inside
Bedrooms: 3
Bathrooms: 2
Kitchens: 1
Rooms: 8
Den/Family Room: Yes
Air Conditioning: None
Fireplace: Yes
Laundry Level: Upper
Washrooms: 2
Utilities
Electricity: Yes
Gas: No
Cable: No
Telephone: Yes
Building
Basement: Unfinished
Heat Type: Forced Air
Heat Source: Propane
Exterior: Board/Batten
Elevator: N
Water Supply Type: Drilled Well
Water Supply: Well
Physically Handicapped-Equipped: N
Special Designation: Unknown
Other Structures: Barn
Retirement: N
Parking
Driveway: Pvt Double
Garage Spaces: 2
Garage Type: Other
Covered Parking Spaces: 8
Total Parking Spaces: 10
Fees
Tax Year: 2019
Tax Legal Description: Ptw 1/2 Lot 31 Con 4 Part 1 40R 7819 S/T D272125
Taxes: $4,500
Highlights
Feature: Hospital
Feature: Public Transit
Feature: Rec Centre
Land
Cross Street: Reg Rd 8/York Durham
Municipality District: Uxbridge
Fronting On: East
Parcel Number: 268560053
Pool: None
Sewer: Septic
Lot Depth: 285 Feet
Lot Frontage: 150 Feet
Lot Irregularities: 0.958 Ac
Waterfront: None
Rooms
Room details for 7049 Concession Road 4, Uxbridge
| Type | Dimensions | Description |
|---|---|---|
| Living Ground | 4.93 x 8.22 | Wood Floor, Fireplace, W/O To Yard |
| Great Rm Ground | 4.50 x 5.70 | Beamed, Laminate, W/O To Porch |
| Dining Ground | 4.60 x 4.90 | Pot Lights, Separate Rm, South View |
| Kitchen Ground | 3.53 x 4.30 | Stainless Steel Appl, South View |
| Master 2nd | 4.00 x 4.90 | Hardwood Floor, W/I Closet |
| Br 2nd | 4.90 x 4.50 | Hardwood Floor, Closet |
| Br 2nd | 3.20 x 4.70 | Hardwood Floor, Closet |
| Laundry 2nd | 3.50 x 4.00 | Hardwood Floor |
| XXXXXXXX | XXX XX, XXXX |
XXXX XXX XXXX |
$XXX,XXX |
| XXX XX, XXXX |
XXXXXX XXX XXXX |
$XXX,XXX | |
| XXXXXXXX | XXX XX, XXXX |
XXXXXX XXX XXXX |
$X,XXX |
| XXX XX, XXXX |
XXXXXX XXX XXXX |
$X,XXX | |
| XXXXXXXX | XXX XX, XXXX |
XXXX XXX XXXX |
$XXX,XXX |
| XXX XX, XXXX |
XXXXXX XXX XXXX |
$XXX,XXX |
| XXXXXXXX XXXX | XXX XX, XXXX | $584,900 XXX XXXX |
| XXXXXXXX XXXXXX | XXX XX, XXXX | $584,900 XXX XXXX |
| XXXXXXXX XXXXXX | XXX XX, XXXX | $2,000 XXX XXXX |
| XXXXXXXX XXXXXX | XXX XX, XXXX | $2,000 XXX XXXX |
| XXXXXXXX XXXX | XXX XX, XXXX | $515,000 XXX XXXX |
| XXXXXXXX XXXXXX | XXX XX, XXXX | $549,000 XXX XXXX |

Goodwood Public School
Elementary: PublicSt Joseph Catholic School
Elementary: CatholicScott Central Public School
Elementary: PublicUxbridge Public School
Elementary: PublicQuaker Village Public School
Elementary: PublicJoseph Gould Public School
Elementary: PublicÉSC Pape-François
Secondary: CatholicBill Hogarth Secondary School
Secondary: PublicUxbridge Secondary School
Secondary: PublicStouffville District Secondary School
Secondary: PublicSt Brother André Catholic High School
Secondary: CatholicBur Oak Secondary School
Secondary: Public

