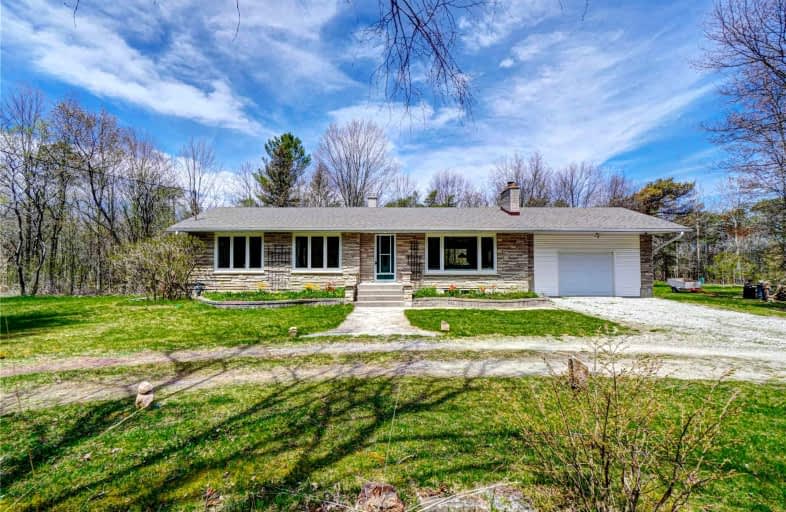
Claremont Public School
Elementary: Public
11.97 km
Goodwood Public School
Elementary: Public
8.69 km
St Joseph Catholic School
Elementary: Catholic
4.56 km
Uxbridge Public School
Elementary: Public
3.86 km
Quaker Village Public School
Elementary: Public
4.46 km
Joseph Gould Public School
Elementary: Public
3.74 km
ÉSC Pape-François
Secondary: Catholic
17.18 km
Brooklin High School
Secondary: Public
16.50 km
Port Perry High School
Secondary: Public
12.28 km
Notre Dame Catholic Secondary School
Secondary: Catholic
22.06 km
Uxbridge Secondary School
Secondary: Public
3.87 km
Stouffville District Secondary School
Secondary: Public
17.78 km




