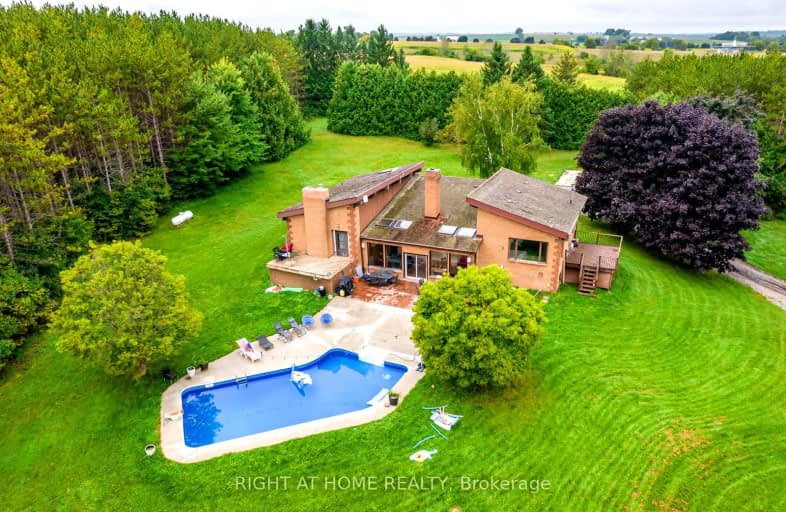Car-Dependent
- Almost all errands require a car.
Somewhat Bikeable
- Almost all errands require a car.

St Joseph Catholic School
Elementary: CatholicScott Central Public School
Elementary: PublicSunderland Public School
Elementary: PublicMorning Glory Public School
Elementary: PublicQuaker Village Public School
Elementary: PublicMcCaskill's Mills Public School
Elementary: PublicÉSC Pape-François
Secondary: CatholicBrock High School
Secondary: PublicSutton District High School
Secondary: PublicKeswick High School
Secondary: PublicPort Perry High School
Secondary: PublicUxbridge Secondary School
Secondary: Public-
Wixan's Bridge
65 Brock Street W, Uxbridge, ON L9P 15.06km -
Top Spot
87 1/2 High Street, Georgina, ON L0E 16.58km -
One Eyed Jack
2 Douglas Road, Unit A10, Uxbridge, ON L9P 1S9 16.8km
-
Coffee Time
28408 Ontario 48, Virginia, ON L0E 1N0 12.15km -
Coffee Time
23721 Ontario 48, Baldwin, ON L0E 1A0 13.55km -
Nexus Coffee
234 Toronto St. South, Uxbridge, ON L9P 0C4 15.06km
-
Snap Fitness
702 The Queensway S, Keswick, ON L4P 2E7 24.31km -
Matrix of Motion
1110 Stellar Drive, Unit 104, Newmarket, ON L3Y 7B7 27.98km -
Fit4Less
1111 Davis Dr, Unit 35, Newmarket, ON L3Y 8X2 28.61km
-
Zehrs
323 Toronto Street S, Uxbridge, ON L9P 1N2 16.99km -
Shoppers Drug Mart
20917 Dalton Road, Georgina, ON L0E 17.58km -
Eustace Jackson's Point Pharmasave
936 Lake Drive E RR 1, Jacksons Point, ON L0E 1L0 18.61km
-
Rooster's Fries
702 Durham Regional Road 13, Leaskdale, ON L0C 1C0 3.98km -
Two Brothers Pizza
88 River Street, Sunderland, ON L0C 1H0 8.37km -
Crusty Pizza
85 River Street, Sunderland, ON L0C 1H0 8.39km
-
East End Corners
12277 Main Street, Whitchurch-Stouffville, ON L4A 0Y1 29.9km -
Smart Centres Aurora
135 First Commerce Drive, Aurora, ON L4G 0G2 31.84km -
Upper Canada Mall
17600 Yonge Street, Newmarket, ON L3Y 4Z1 32.3km
-
Cracklin' Kettle Corn
Uxbridge, ON 15.06km -
Zehrs
323 Toronto Street S, Uxbridge, ON L9P 1N2 16.99km -
Steve's No Frills
20895 Dalton Road, Georgina, ON L0E 1R0 17.4km
-
The Beer Store
1100 Davis Drive, Newmarket, ON L3Y 8W8 28.68km -
LCBO
5710 Main Street, Whitchurch-Stouffville, ON L4A 8A9 31.24km -
LCBO
94 First Commerce Drive, Aurora, ON L4G 0H5 32.18km
-
Value Propane
54 Centre Street, Suite 12, Sunderland, ON L0C 1H0 8.69km -
Rj Pickups & Accessories
241 Main Street N, Uxbridge, ON L9P 1C3 14km -
Shell
19364 Highway 48, East Gwillimbury, ON L0G 1M0 16.82km
-
Roxy Theatres
46 Brock Street W, Uxbridge, ON L9P 1P3 15.09km -
The Gem Theatre
11 Church Street, Georgina, ON L4P 3E9 22.79km -
The G E M Theatre
11 Church Street, Keswick, ON L4P 3E9 22.8km
-
Uxbridge Public Library
9 Toronto Street S, Uxbridge, ON L9P 1P3 15.16km -
Scugog Memorial Public Library
231 Water Street, Port Perry, ON L9L 1A8 23.3km -
Pickering Public Library
Claremont Branch, 4941 Old Brock Road, Pickering, ON L1Y 1A6 30.21km
-
VCA Canada 404 Veterinary Emergency and Referral Hospital
510 Harry Walker Parkway S, Newmarket, ON L3Y 0B3 29.46km -
Southlake Regional Health Centre
596 Davis Drive, Newmarket, ON L3Y 2P9 30.27km -
York Medical Health Centre
17730 Leslie Street, Newmarket, ON L3Y 3E4 28.44km
-
Pefferlaw Community Park
Georgina ON 8.04km -
Uxbridge Rotary Skate Park
322 Main St N, Uxbridge ON L9P 1R6 13.34km -
The Clubhouse
280 Main St N (Technology Square, north on Main St.), Uxbridge ON L9P 1X4 13.72km
-
CIBC
74 River St, Sunderland ON L0C 1H0 8.43km -
Laurentian Bank of Canada
1 Brock St W, Uxbridge ON L9P 1P6 15.04km -
TD Canada Trust ATM
230 Toronto St S (Elgin Park Dr.), Uxbridge ON L9P 0C4 16.18km




