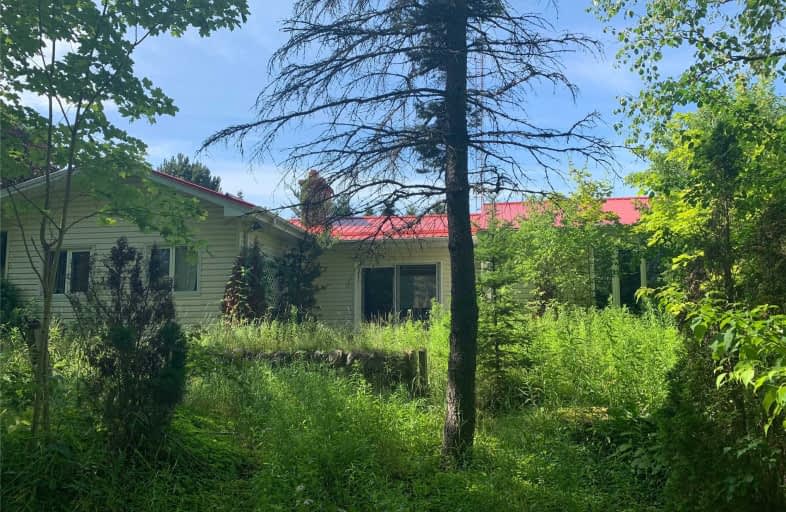Sold on Aug 15, 2019
Note: Property is not currently for sale or for rent.

-
Type: Detached
-
Style: 2-Storey
-
Size: 2500 sqft
-
Lot Size: 10 x 10 Acres
-
Age: 51-99 years
-
Taxes: $7,284 per year
-
Days on Site: 24 Days
-
Added: Sep 07, 2019 (3 weeks on market)
-
Updated:
-
Last Checked: 3 months ago
-
MLS®#: N4525261
-
Listed By: Accsell realty inc., brokerage
10 Acres Of Pristine Wooded Privacy Located Minutes North Of Uxbridge Town! This Four Bedroom Home Is Perfect For Those Looking For A Life Less Ordinary. Sprawling 2735 Sq Ft Layout In Need Of Renovation And A Creative Touch. Basement Walk Out, Solarium, Steel Roof And 2 Car Built In Garage. Enjoy The Perks Of Rural Living Without Leaving City Amenities Behind. 20 Minutes From Newmarket, With Space For All Your Toys And Hobbies.
Extras
Beautiful Pond, Newer Steel Roof. Lots Of Space For Just About Anything You Can Dream Of! - This Property Is Being Sold In As Is/Where Is Condition. All Property Info, Measurements And Taxes To Be Confirmed By Buyer Or Cooperating Agent.
Property Details
Facts for 750 Sandford Road, Uxbridge
Status
Days on Market: 24
Last Status: Sold
Sold Date: Aug 15, 2019
Closed Date: Nov 06, 2019
Expiry Date: Oct 22, 2019
Sold Price: $635,000
Unavailable Date: Aug 15, 2019
Input Date: Jul 22, 2019
Property
Status: Sale
Property Type: Detached
Style: 2-Storey
Size (sq ft): 2500
Age: 51-99
Area: Uxbridge
Community: Rural Uxbridge
Availability Date: 30-90
Inside
Bedrooms: 4
Bathrooms: 2
Kitchens: 1
Kitchens Plus: 1
Rooms: 12
Den/Family Room: Yes
Air Conditioning: None
Fireplace: No
Washrooms: 2
Building
Basement: Full
Basement 2: W/O
Heat Type: Forced Air
Heat Source: Oil
Exterior: Vinyl Siding
Water Supply: Well
Special Designation: Unknown
Parking
Driveway: Circular
Garage Spaces: 2
Garage Type: Built-In
Covered Parking Spaces: 10
Total Parking Spaces: 12
Fees
Tax Year: 2018
Tax Legal Description: Pt Lt 6 Con 7 Scott As In Co74408; Uxbridge
Taxes: $7,284
Highlights
Feature: Lake/Pond
Feature: Wooded/Treed
Land
Cross Street: Sandford & Conc. Roa
Municipality District: Uxbridge
Fronting On: North
Pool: None
Sewer: Septic
Lot Depth: 10 Acres
Lot Frontage: 10 Acres
Acres: 10-24.99
Rooms
Room details for 750 Sandford Road, Uxbridge
| Type | Dimensions | Description |
|---|---|---|
| Living Main | 2.78 x 6.70 | Sliding Doors, Window, Fireplace |
| Family Main | 4.90 x 5.20 | Broadloom, Window, O/Looks Living |
| Master Main | 3.99 x 4.28 | Broadloom, Window, W/O To Balcony |
| 2nd Br Main | 3.98 x 3.36 | Broadloom, Window |
| Bathroom Main | 1.54 x 2.78 | 4 Pc Bath, Window, Tile Floor |
| Kitchen Main | 3.36 x 3.36 | Centre Island, Window, B/I Shelves |
| Bathroom Lower | 2.14 x 1.83 | 3 Pc Bath, Linoleum |
| 3rd Br Lower | 3.98 x 3.36 | Broadloom |
| Bathroom Lower | 1.54 x 0.94 | 3 Pc Bath, Linoleum |
| Utility Lower | 2.47 x 1.84 | Linoleum |
| Solarium Lower | 3.07 x 7.03 | Linoleum, Skylight, Walk-Out |
| Kitchen Lower | 5.18 x 8.80 | Linoleum, B/I Bar, Wet Bar |
| XXXXXXXX | XXX XX, XXXX |
XXXX XXX XXXX |
$XXX,XXX |
| XXX XX, XXXX |
XXXXXX XXX XXXX |
$XXX,XXX |
| XXXXXXXX XXXX | XXX XX, XXXX | $635,000 XXX XXXX |
| XXXXXXXX XXXXXX | XXX XX, XXXX | $700,000 XXX XXXX |

Greenbank Public School
Elementary: PublicSt Joseph Catholic School
Elementary: CatholicScott Central Public School
Elementary: PublicUxbridge Public School
Elementary: PublicQuaker Village Public School
Elementary: PublicJoseph Gould Public School
Elementary: PublicÉSC Pape-François
Secondary: CatholicBrock High School
Secondary: PublicBrooklin High School
Secondary: PublicPort Perry High School
Secondary: PublicUxbridge Secondary School
Secondary: PublicStouffville District Secondary School
Secondary: Public

