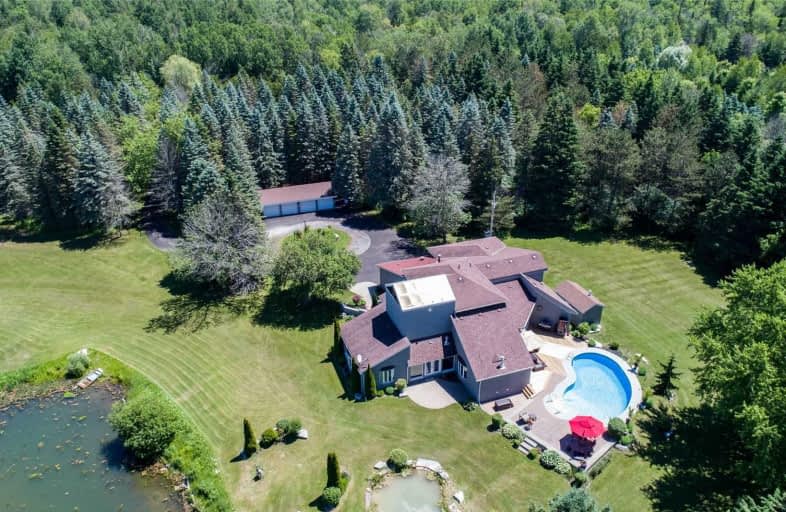Sold on Jan 16, 2020
Note: Property is not currently for sale or for rent.

-
Type: Detached
-
Style: Bungaloft
-
Size: 3500 sqft
-
Lot Size: 439.85 x 1697.31 Feet
-
Age: No Data
-
Taxes: $7,788 per year
-
Days on Site: 203 Days
-
Added: Jun 27, 2019 (6 months on market)
-
Updated:
-
Last Checked: 3 months ago
-
MLS®#: N4501027
-
Listed By: Re/max hallmark york group realty ltd., brokerage
One-Of-A-Kind! Through Wrought Iron Gates & Long Driveway Sits A Custom Bungaloft Set Well Back From The Road For Ultimate Privacy. Extensive Renovations In Past 2 Years! Approx 4800Sf. Vaulted Ceilings Are Found In Living & Family Rms, Bkfst Area, Master Bedroom. The Raised Dining Rm Is A Centerpiece & Has A Soaring 2.5 Storey Ceiling. Kitchen Features Granite, S.S Appliances, Centre Island With Bkfst Bar, Overlooking The Family Rm With Stone Fireplace.
Extras
Mn Flr Master W/Lrg W/In Closet, Organizers & 5 Pc Ens Games Rm On Main Features Fabulous Wet Bar& W/O Stunning 16 Acre Property W/ Pool, 2 Spring-Fed Ponds. 'New' 4-Car Det. Grg. Check Out Matterport Virtual Tour! See F/S For Inclusions.
Property Details
Facts for 7650 Concession Road 2, Uxbridge
Status
Days on Market: 203
Last Status: Sold
Sold Date: Jan 16, 2020
Closed Date: May 14, 2020
Expiry Date: Feb 20, 2020
Sold Price: $1,620,000
Unavailable Date: Jan 16, 2020
Input Date: Jun 28, 2019
Property
Status: Sale
Property Type: Detached
Style: Bungaloft
Size (sq ft): 3500
Area: Uxbridge
Community: Rural Uxbridge
Availability Date: 30-180Days
Inside
Bedrooms: 4
Bathrooms: 4
Kitchens: 1
Rooms: 10
Den/Family Room: Yes
Air Conditioning: Central Air
Fireplace: Yes
Washrooms: 4
Building
Basement: Finished
Heat Type: Forced Air
Heat Source: Oil
Exterior: Stucco/Plaster
Water Supply Type: Drilled Well
Water Supply: Well
Special Designation: Unknown
Other Structures: Drive Shed
Other Structures: Garden Shed
Parking
Driveway: Private
Garage Spaces: 4
Garage Type: Detached
Covered Parking Spaces: 20
Total Parking Spaces: 24
Fees
Tax Year: 2019
Tax Legal Description: Pt Lt 35 Con 1 Uxbridge Pt 1, 40R3553
Taxes: $7,788
Highlights
Feature: Grnbelt/Conserv
Feature: Lake/Pond
Feature: Level
Feature: River/Stream
Feature: Wooded/Treed
Land
Cross Street: Hwy 9 & Concession R
Municipality District: Uxbridge
Fronting On: West
Pool: Inground
Sewer: Septic
Lot Depth: 1697.31 Feet
Lot Frontage: 439.85 Feet
Lot Irregularities: X 387.68' (Rear) - 16
Acres: 10-24.99
Zoning: Ru-Ep
Additional Media
- Virtual Tour: https://vtour.vtmore.com/idx/668018
Rooms
Room details for 7650 Concession Road 2, Uxbridge
| Type | Dimensions | Description |
|---|---|---|
| Living Main | 4.61 x 7.14 | Hardwood Floor, Vaulted Ceiling, Picture Window |
| Dining Main | 4.46 x 3.43 | Hardwood Floor, Skylight, 2 Way Fireplace |
| Kitchen Main | 5.38 x 4.80 | Breakfast Bar, Centre Island, O/Looks Family |
| Solarium Main | 4.80 x 4.05 | Ceramic Floor, Open Concept, W/O To Patio |
| Family Main | 6.12 x 5.36 | Hardwood Floor, Vaulted Ceiling, Fireplace |
| Master Main | 6.14 x 4.66 | Hardwood Floor, Vaulted Ceiling, 6 Pc Ensuite |
| 2nd Br Main | 3.76 x 3.15 | Hardwood Floor, Closet, 3 Pc Ensuite |
| Rec Main | 8.48 x 6.85 | Ceramic Floor, Wet Bar, W/O To Yard |
| 3rd Br 2nd | 3.84 x 6.65 | Broadloom, Closet |
| 4th Br 2nd | 3.10 x 3.88 | Broadloom, Closet |
| Games Bsmt | 8.42 x 6.70 | Above Grade Window, Mirrored Walls, Combined W/Office |
| XXXXXXXX | XXX XX, XXXX |
XXXX XXX XXXX |
$X,XXX,XXX |
| XXX XX, XXXX |
XXXXXX XXX XXXX |
$X,XXX,XXX | |
| XXXXXXXX | XXX XX, XXXX |
XXXXXXX XXX XXXX |
|
| XXX XX, XXXX |
XXXXXX XXX XXXX |
$X,XXX,XXX |
| XXXXXXXX XXXX | XXX XX, XXXX | $1,620,000 XXX XXXX |
| XXXXXXXX XXXXXX | XXX XX, XXXX | $1,700,000 XXX XXXX |
| XXXXXXXX XXXXXXX | XXX XX, XXXX | XXX XXXX |
| XXXXXXXX XXXXXX | XXX XX, XXXX | $1,795,000 XXX XXXX |

Goodwood Public School
Elementary: PublicBallantrae Public School
Elementary: PublicSt Joseph Catholic School
Elementary: CatholicScott Central Public School
Elementary: PublicMount Albert Public School
Elementary: PublicRobert Munsch Public School
Elementary: PublicÉSC Pape-François
Secondary: CatholicSacred Heart Catholic High School
Secondary: CatholicUxbridge Secondary School
Secondary: PublicStouffville District Secondary School
Secondary: PublicHuron Heights Secondary School
Secondary: PublicNewmarket High School
Secondary: Public

