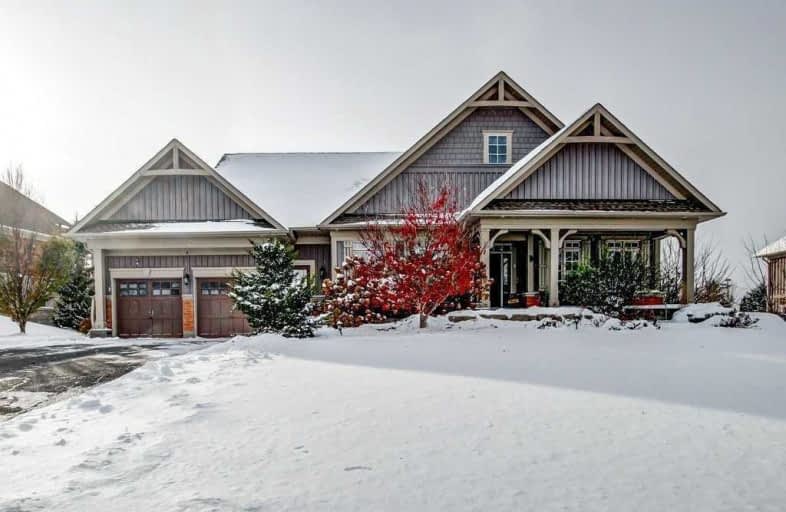Removed on Feb 27, 2020
Note: Property is not currently for sale or for rent.

-
Type: Detached
-
Style: Bungaloft
-
Size: 3000 sqft
-
Lot Size: 112.93 x 195 Feet
-
Age: 6-15 years
-
Taxes: $9,757 per year
-
Days on Site: 50 Days
-
Added: Jan 08, 2020 (1 month on market)
-
Updated:
-
Last Checked: 3 months ago
-
MLS®#: N4662893
-
Listed By: Royal lepage your community realty, brokerage
Stunning Bungaloft In The Exclusive Gated Community Of Wyndance Estate. Beautiful Landscaping Surround The Entire Property.10/12 Foot High Ceilings Throughout. Open Concept Living, Granite Countertops And Hardwood Floors, Multi Room Speaker System. Main Flr Master Suite W/ Walk-Out To Backyard W/ Private Covered Courtyard, In-Ground Saltwater Pool & Spa.Includes Platinum Clublink Membership,Tennis Courts & Other Amenities!
Extras
Must Be Seen To Appreciate.New S/S Fridge, New Dishwasher,New Elec Oven, B/I Gas Stove.Washer & Dryer.Audio System & Built-In Speakers,Salt-Water Pool & Hot Tub & All Equip.All Elf's.3 Car Tandem Garage.$70K Value Platinum Clublink Mmbrshp.
Property Details
Facts for 8 Forestgreen Drive, Uxbridge
Status
Days on Market: 50
Last Status: Terminated
Sold Date: Jun 21, 2025
Closed Date: Nov 30, -0001
Expiry Date: May 30, 2020
Unavailable Date: Feb 27, 2020
Input Date: Jan 08, 2020
Prior LSC: Listing with no contract changes
Property
Status: Sale
Property Type: Detached
Style: Bungaloft
Size (sq ft): 3000
Age: 6-15
Area: Uxbridge
Community: Rural Uxbridge
Availability Date: To Be Arranged
Inside
Bedrooms: 4
Bedrooms Plus: 1
Bathrooms: 4
Kitchens: 1
Rooms: 9
Den/Family Room: Yes
Air Conditioning: Central Air
Fireplace: Yes
Laundry Level: Main
Central Vacuum: Y
Washrooms: 4
Building
Basement: Full
Basement 2: Part Fin
Heat Type: Forced Air
Heat Source: Gas
Exterior: Brick
Exterior: Vinyl Siding
Water Supply: Municipal
Special Designation: Unknown
Parking
Driveway: Private
Garage Spaces: 3
Garage Type: Attached
Covered Parking Spaces: 4
Total Parking Spaces: 7
Fees
Tax Year: 2019
Tax Legal Description: Lot 8, Plan40M1525 (Scugog)S/T Lt374252
Taxes: $9,757
Highlights
Feature: Golf
Feature: Lake/Pond
Feature: Park
Land
Cross Street: Brock/Goodwood Rd
Municipality District: Uxbridge
Fronting On: East
Parcel Number: 272080074
Pool: Inground
Sewer: Sewers
Lot Depth: 195 Feet
Lot Frontage: 112.93 Feet
Lot Irregularities: Irregular Lot
Additional Media
- Virtual Tour: http://maryammashreghi.com/media/8ForestgreenDrive.mp4
Rooms
Room details for 8 Forestgreen Drive, Uxbridge
| Type | Dimensions | Description |
|---|---|---|
| Kitchen Main | 3.96 x 3.71 | Granite Counter, Stainless Steel Appl, Centre Island |
| Breakfast Main | 3.35 x 3.71 | O/Looks Pool, W/O To Patio, Ceramic Floor |
| Dining Main | 4.29 x 5.17 | Hardwood Floor, Coffered Ceiling, Pantry |
| Living Main | 3.69 x 4.28 | Hardwood Floor, Gas Fireplace, Coffered Ceiling |
| Great Rm Main | 4.82 x 6.08 | Hardwood Floor, Gas Fireplace, Window Flr To Ceil |
| Master Main | 4.26 x 5.48 | W/O To Patio, His/Hers Closets, 5 Pc Ensuite |
| 2nd Br Main | 4.26 x 5.20 | Broadloom, Large Window, 4 Pc Bath |
| 3rd Br 2nd | 3.06 x 4.38 | Broadloom, Double Closet, Window |
| 4th Br 2nd | 3.84 x 5.20 | Broadloom, Double Closet, Large Window |
| 5th Br Lower | 3.05 x 4.75 | Broadloom, Double Closet, Window |
| Rec Lower | 6.05 x 8.75 | Broadloom, Open Concept, Pot Lights |
| Exercise Lower | 4.18 x 8.25 | Laminate, Pot Lights, Window |
| XXXXXXXX | XXX XX, XXXX |
XXXXXXX XXX XXXX |
|
| XXX XX, XXXX |
XXXXXX XXX XXXX |
$X,XXX,XXX | |
| XXXXXXXX | XXX XX, XXXX |
XXXXXXX XXX XXXX |
|
| XXX XX, XXXX |
XXXXXX XXX XXXX |
$X,XXX,XXX | |
| XXXXXXXX | XXX XX, XXXX |
XXXXXXX XXX XXXX |
|
| XXX XX, XXXX |
XXXXXX XXX XXXX |
$X,XXX,XXX | |
| XXXXXXXX | XXX XX, XXXX |
XXXXXXX XXX XXXX |
|
| XXX XX, XXXX |
XXXXXX XXX XXXX |
$X,XXX,XXX | |
| XXXXXXXX | XXX XX, XXXX |
XXXXXXX XXX XXXX |
|
| XXX XX, XXXX |
XXXXXX XXX XXXX |
$X,XXX,XXX | |
| XXXXXXXX | XXX XX, XXXX |
XXXX XXX XXXX |
$X,XXX,XXX |
| XXX XX, XXXX |
XXXXXX XXX XXXX |
$X,XXX,XXX |
| XXXXXXXX XXXXXXX | XXX XX, XXXX | XXX XXXX |
| XXXXXXXX XXXXXX | XXX XX, XXXX | $1,699,999 XXX XXXX |
| XXXXXXXX XXXXXXX | XXX XX, XXXX | XXX XXXX |
| XXXXXXXX XXXXXX | XXX XX, XXXX | $1,699,999 XXX XXXX |
| XXXXXXXX XXXXXXX | XXX XX, XXXX | XXX XXXX |
| XXXXXXXX XXXXXX | XXX XX, XXXX | $1,588,800 XXX XXXX |
| XXXXXXXX XXXXXXX | XXX XX, XXXX | XXX XXXX |
| XXXXXXXX XXXXXX | XXX XX, XXXX | $1,698,888 XXX XXXX |
| XXXXXXXX XXXXXXX | XXX XX, XXXX | XXX XXXX |
| XXXXXXXX XXXXXX | XXX XX, XXXX | $1,698,888 XXX XXXX |
| XXXXXXXX XXXX | XXX XX, XXXX | $1,248,000 XXX XXXX |
| XXXXXXXX XXXXXX | XXX XX, XXXX | $1,248,000 XXX XXXX |

Claremont Public School
Elementary: PublicGoodwood Public School
Elementary: PublicSt Joseph Catholic School
Elementary: CatholicUxbridge Public School
Elementary: PublicQuaker Village Public School
Elementary: PublicJoseph Gould Public School
Elementary: PublicÉSC Pape-François
Secondary: CatholicBill Hogarth Secondary School
Secondary: PublicUxbridge Secondary School
Secondary: PublicStouffville District Secondary School
Secondary: PublicSt Brother André Catholic High School
Secondary: CatholicMarkham District High School
Secondary: Public

