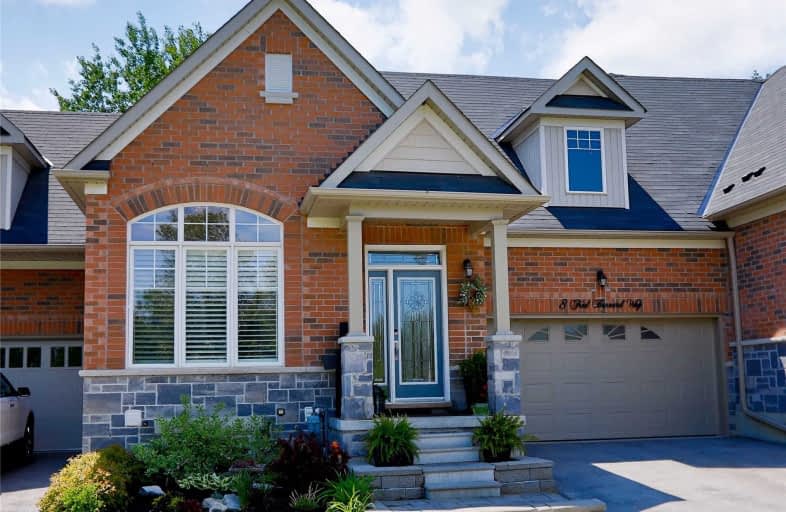Somewhat Walkable
- Some errands can be accomplished on foot.
54
/100
Somewhat Bikeable
- Most errands require a car.
26
/100

Goodwood Public School
Elementary: Public
8.64 km
St Joseph Catholic School
Elementary: Catholic
1.31 km
Scott Central Public School
Elementary: Public
7.57 km
Uxbridge Public School
Elementary: Public
0.73 km
Quaker Village Public School
Elementary: Public
1.22 km
Joseph Gould Public School
Elementary: Public
1.57 km
ÉSC Pape-François
Secondary: Catholic
17.80 km
Bill Hogarth Secondary School
Secondary: Public
24.35 km
Brooklin High School
Secondary: Public
19.75 km
Port Perry High School
Secondary: Public
13.97 km
Uxbridge Secondary School
Secondary: Public
1.56 km
Stouffville District Secondary School
Secondary: Public
18.40 km
-
Elgin Park
180 Main St S, Uxbridge ON 0.7km -
Uxbridge Splash Pad
Uxbridge ON 1.13km -
Palmer Park
Port Perry ON 14.81km
-
Scotiabank
1 Douglas Rd, Uxbridge ON L9P 1S9 0.81km -
CIBC
6311 Main St, Stouffville ON L4A 1G5 17.13km -
BMO Bank of Montreal
5612 Main St, Stouffville ON L4A 8B7 18.53km


