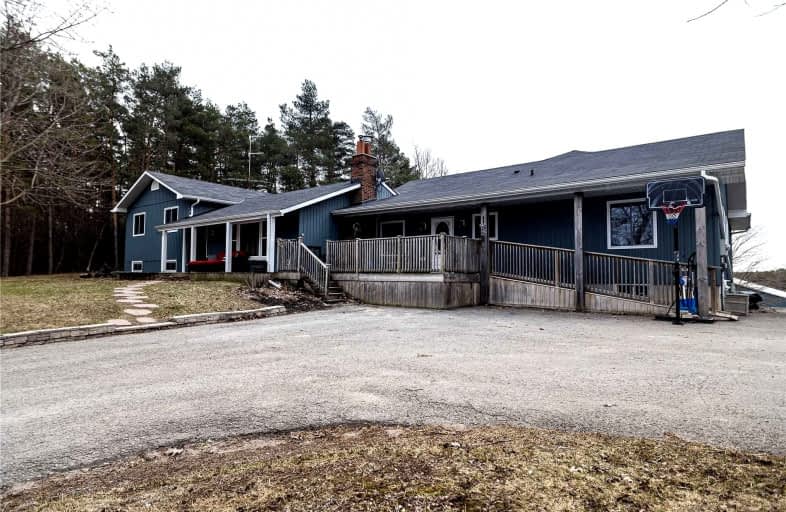Sold on Jun 15, 2022
Note: Property is not currently for sale or for rent.

-
Type: Detached
-
Style: Bungalow
-
Lot Size: 428 x 1323 Feet
-
Age: No Data
-
Taxes: $9,276 per year
-
Days on Site: 57 Days
-
Added: Apr 19, 2022 (1 month on market)
-
Updated:
-
Last Checked: 3 months ago
-
MLS®#: N5581900
-
Listed By: Sutton group-heritage realty inc., brokerage
Amazing Opportunity To Own An Equestrian Property 12.98 Acres South Of Uxbridge 2 Road Frontages Barn W Separate Driveway Panoramic Views Multi-Generational Homes! Main Suite Has 3 Brs 3 Baths Kitchen W Gas Fpl & W/O To Deck, Semi Level Has Mud Room Laundry Office W B-In Bookshelves- Work From Home. Lower Level W Family Room W Gas Fpl. In-Law Is Self Contained & Handicap Friendly. Has Lr Dr W Laminate Floors 2 + 1 Brs Laundry Primary Br W Ensuite, Wheelchair Tub, Grab Bars, Kitchen W Centre Island Pantry Meganite Counters. Main Floor 4 Season Sunroom W Cathedral Ceilings, Gas Fpl + W/O To Deck Lower Level Is Partially Finished W Guest Br, Handicap Accessible Bathroom, Kitchenette, W/O To Heated Inground Pool & Covered Patio, Mobile Stair Chair From Main To Lower Level.Barn W 9 Box Stalls, Arena 70 X 120 Outdoor Sand Riding Pen 3 Run In Shelters Paddocks 4 Bay Carriage House Garage Utilities For Both Homes Metred Separately Barn Is Also Metred Separate - Great For Leasing Out 1 Hwt R
Extras
Main Home Is Gas & Electric In-Law Is Gas, 2 Driveways Vianet 1 Grdropn 2 Fridges 2 Stoves B-In Dishwasher Elfs 2 Washers 2 Dryers Water Softener Cen Air + 2 Drop Down Air Conditioners, 5th Br 3.17X3.02 6th Br 4.54X3.39
Property Details
Facts for 809 Wagg Road, Uxbridge
Status
Days on Market: 57
Last Status: Sold
Sold Date: Jun 15, 2022
Closed Date: Sep 22, 2022
Expiry Date: Jul 22, 2022
Sold Price: $2,500,000
Unavailable Date: Jun 15, 2022
Input Date: Apr 19, 2022
Property
Status: Sale
Property Type: Detached
Style: Bungalow
Area: Uxbridge
Community: Rural Uxbridge
Availability Date: 90 Days/Tba
Inside
Bedrooms: 4
Bedrooms Plus: 2
Bathrooms: 5
Kitchens: 2
Rooms: 11
Den/Family Room: Yes
Air Conditioning: Central Air
Fireplace: Yes
Laundry Level: Main
Washrooms: 5
Building
Basement: Part Fin
Basement 2: W/O
Heat Type: Forced Air
Heat Source: Gas
Exterior: Brick
Exterior: Vinyl Siding
Water Supply: Well
Physically Handicapped-Equipped: Y
Special Designation: Accessibility
Other Structures: Barn
Other Structures: Paddocks
Parking
Driveway: Pvt Double
Garage Spaces: 4
Garage Type: Detached
Covered Parking Spaces: 12
Total Parking Spaces: 16
Fees
Tax Year: 2021
Tax Legal Description: Con 8 Pt Lot 20 Now Rp40R13180 Pt 1
Taxes: $9,276
Highlights
Feature: Clear View
Land
Cross Street: Lakeridge And Wagg R
Municipality District: Uxbridge
Fronting On: South
Parcel Number: 268390009
Pool: Inground
Sewer: Septic
Lot Depth: 1323 Feet
Lot Frontage: 428 Feet
Acres: 10-24.99
Zoning: Rural
Farm: Horse
Additional Media
- Virtual Tour: https://vimeo.com/533825794?ref=em-share
Rooms
Room details for 809 Wagg Road, Uxbridge
| Type | Dimensions | Description |
|---|---|---|
| Living Main | 3.66 x 6.00 | Laminate, Gas Fireplace, W/O To Deck |
| Kitchen Main | 2.20 x 4.27 | Laminate, Centre Island |
| Breakfast Main | 3.20 x 3.66 | Laminate, Stainless Steel Appl |
| Prim Bdrm Main | 3.05 x 4.36 | Laminate, 3 Pc Ensuite, His/Hers Closets |
| 2nd Br Main | 2.74 x 5.47 | Double Closet |
| 3rd Br Lower | 3.11 x 3.47 | Laminate, Above Grade Window |
| Rec Lower | 6.65 x 7.71 | Laminate, Gas Fireplace, Above Grade Window |
| Office Lower | 1.86 x 3.01 | |
| Living Main | 3.69 x 11.89 | Combined W/Dining, Laminate |
| Kitchen Main | 4.30 x 4.94 | Updated, Ceramic Floor, Centre Island |
| Sunroom Main | 4.57 x 5.00 | Vaulted Ceiling, Gas Fireplace, W/O To Deck |
| Prim Bdrm Main | 3.66 x 4.60 | Laminate, His/Hers Closets, 4 Pc Ensuite |
| XXXXXXXX | XXX XX, XXXX |
XXXX XXX XXXX |
$X,XXX,XXX |
| XXX XX, XXXX |
XXXXXX XXX XXXX |
$X,XXX,XXX |
| XXXXXXXX XXXX | XXX XX, XXXX | $2,500,000 XXX XXXX |
| XXXXXXXX XXXXXX | XXX XX, XXXX | $2,599,000 XXX XXXX |

Claremont Public School
Elementary: PublicGoodwood Public School
Elementary: PublicSt Joseph Catholic School
Elementary: CatholicUxbridge Public School
Elementary: PublicQuaker Village Public School
Elementary: PublicJoseph Gould Public School
Elementary: PublicÉSC Pape-François
Secondary: CatholicBrooklin High School
Secondary: PublicPort Perry High School
Secondary: PublicNotre Dame Catholic Secondary School
Secondary: CatholicUxbridge Secondary School
Secondary: PublicStouffville District Secondary School
Secondary: Public

