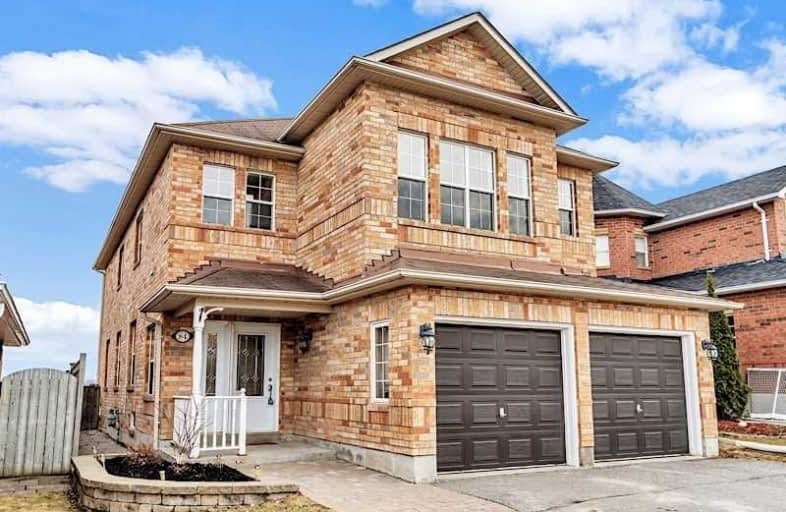Sold on May 06, 2019
Note: Property is not currently for sale or for rent.

-
Type: Detached
-
Style: 2-Storey
-
Size: 2000 sqft
-
Lot Size: 36.12 x 131.23 Feet
-
Age: 16-30 years
-
Taxes: $4,827 per year
-
Days on Site: 19 Days
-
Added: Sep 07, 2019 (2 weeks on market)
-
Updated:
-
Last Checked: 3 months ago
-
MLS®#: N4420635
-
Listed By: Re/max all-stars realty inc., brokerage
Dynamite 2-Storey In Quaker Village To Greenspace Overlooking Town. This Lovely Light Wiltshire Model Features Extra Windows, Open Concept Main Floow, W/O From Kitchen To Backyard/Deck, 2 Gas Fireplaces, Finished Lower Level W/Family Rm & 2Pc Bath, 2nd Flr Laundry & 4 Spacious Bedrooms. Master W/Ensuite & W/I Closet. Fresh Paint Throughout. New Roof - April 2019
Extras
Includes: All Elf's, All Appliances, Hot Water Rental $37.90 Per Month, Gas $87.00 Per Month, Hydro $88.00 Per Month
Property Details
Facts for 84 Bolton Drive, Uxbridge
Status
Days on Market: 19
Last Status: Sold
Sold Date: May 06, 2019
Closed Date: Jun 13, 2019
Expiry Date: Aug 30, 2019
Sold Price: $700,000
Unavailable Date: May 06, 2019
Input Date: Apr 17, 2019
Property
Status: Sale
Property Type: Detached
Style: 2-Storey
Size (sq ft): 2000
Age: 16-30
Area: Uxbridge
Community: Uxbridge
Availability Date: 60/90
Inside
Bedrooms: 4
Bathrooms: 4
Kitchens: 1
Rooms: 7
Den/Family Room: No
Air Conditioning: Central Air
Fireplace: Yes
Laundry Level: Upper
Central Vacuum: N
Washrooms: 4
Utilities
Electricity: Yes
Gas: Yes
Cable: Available
Telephone: Available
Building
Basement: Finished
Heat Type: Forced Air
Heat Source: Gas
Exterior: Brick
Elevator: N
UFFI: No
Water Supply: Municipal
Special Designation: Unknown
Parking
Driveway: Pvt Double
Garage Spaces: 2
Garage Type: Attached
Covered Parking Spaces: 4
Total Parking Spaces: 6
Fees
Tax Year: 2018
Tax Legal Description: Lot 83, Plan 40M-1932 S/T Lt881519/Dr91781
Taxes: $4,827
Highlights
Feature: Golf
Feature: Grnbelt/Conserv
Feature: Library
Feature: Park
Feature: Rec Centre
Feature: School
Land
Cross Street: Bolton And Concessio
Municipality District: Uxbridge
Fronting On: South
Pool: None
Sewer: Sewers
Lot Depth: 131.23 Feet
Lot Frontage: 36.12 Feet
Rooms
Room details for 84 Bolton Drive, Uxbridge
| Type | Dimensions | Description |
|---|---|---|
| Kitchen Main | 3.40 x 5.00 | W/O To Deck, Combined W/Br, Ceramic Floor |
| Dining Main | 3.45 x 5.70 | Combined W/Living, Hardwood Floor |
| Living Main | 3.45 x 2.70 | Combined W/Dining, Hardwood Floor, Fireplace |
| Master 2nd | 3.50 x 5.00 | Ensuite Bath, Broadloom |
| 2nd Br 2nd | 3.50 x 4.95 | Closet, Broadloom |
| 3rd Br 2nd | 3.20 x 3.30 | Closet, Broadloom |
| 4th Br 2nd | 3.70 x 4.20 | Closet, Broadloom |
| Family Lower | 3.40 x 3.96 | Gas Fireplace, Laminate |
| Den Lower | 3.55 x 3.96 | Laminate |
| XXXXXXXX | XXX XX, XXXX |
XXXX XXX XXXX |
$XXX,XXX |
| XXX XX, XXXX |
XXXXXX XXX XXXX |
$XXX,XXX |
| XXXXXXXX XXXX | XXX XX, XXXX | $700,000 XXX XXXX |
| XXXXXXXX XXXXXX | XXX XX, XXXX | $719,900 XXX XXXX |

Goodwood Public School
Elementary: PublicSt Joseph Catholic School
Elementary: CatholicScott Central Public School
Elementary: PublicUxbridge Public School
Elementary: PublicQuaker Village Public School
Elementary: PublicJoseph Gould Public School
Elementary: PublicÉSC Pape-François
Secondary: CatholicBill Hogarth Secondary School
Secondary: PublicBrooklin High School
Secondary: PublicPort Perry High School
Secondary: PublicUxbridge Secondary School
Secondary: PublicStouffville District Secondary School
Secondary: Public