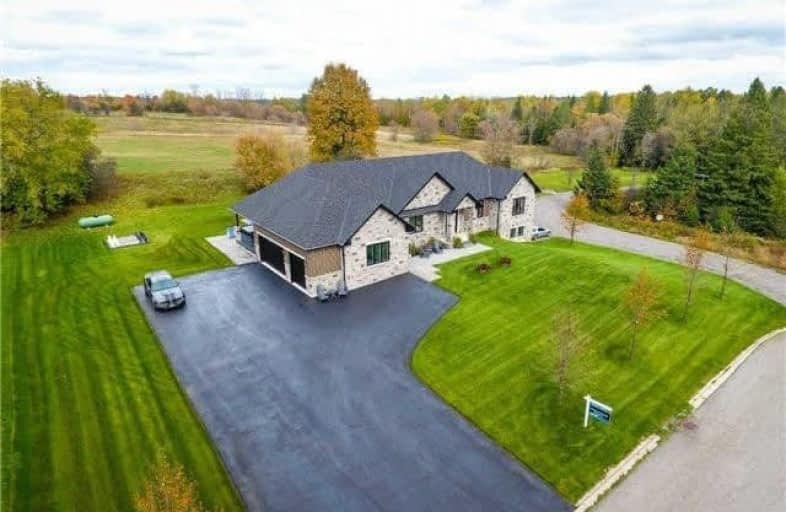Removed on Mar 30, 2019
Note: Property is not currently for sale or for rent.

-
Type: Detached
-
Style: Bungalow
-
Size: 2500 sqft
-
Lot Size: 13.52 x 0 Acres
-
Age: 0-5 years
-
Taxes: $10,291 per year
-
Days on Site: 58 Days
-
Added: Jan 30, 2019 (1 month on market)
-
Updated:
-
Last Checked: 2 hours ago
-
MLS®#: N4348532
-
Listed By: Re/max hallmark ciancio group realty, brokerage
*Open House Saturday 2-4Pm* Luxurious Custom Built Home Situated On Premium Lot (13.52 Acres) At The End Of A Quiet Court Located In The Hamlet Of Zephyr. Spectacular Finishes Throughout. Stunning Open Concept Layout With Hardwood Floors, Fireplace, Gorgeous Upgraded Kitchen W/ Top Of The Line S/S Appliances, Maple Cabinets & W/I Pantry. Fabulously Finished Basement Offers 4th Bdrm, Media Space & Separate Entrance (Nanny/In-Law Suite). Book Your Tour Today!!!
Extras
Enjoy Outdoor Entertaining Below Your Oversized Covered Porch Or Enjoy A Walk On Your Own Private Trails. See Schedule 'C' For Inclusions** Fabulous Location, Minutes To Hwy 48, Hwy 404, Uxbridge, Cooks Bay, Lake Simcoe, Keswick & Sutton.
Property Details
Facts for 9 Horner Court, Uxbridge
Status
Days on Market: 58
Last Status: Suspended
Sold Date: Jan 01, 0001
Closed Date: Jan 01, 0001
Expiry Date: Mar 31, 2019
Unavailable Date: Mar 30, 2019
Input Date: Jan 30, 2019
Property
Status: Sale
Property Type: Detached
Style: Bungalow
Size (sq ft): 2500
Age: 0-5
Area: Uxbridge
Community: Rural Uxbridge
Availability Date: 30-60-90 Tbd
Inside
Bedrooms: 3
Bedrooms Plus: 1
Bathrooms: 3
Kitchens: 1
Rooms: 9
Den/Family Room: Yes
Air Conditioning: Central Air
Fireplace: Yes
Laundry Level: Main
Washrooms: 3
Building
Basement: Fin W/O
Heat Type: Forced Air
Heat Source: Propane
Exterior: Brick
Exterior: Stone
Water Supply: Well
Special Designation: Unknown
Parking
Driveway: Private
Garage Spaces: 3
Garage Type: Attached
Covered Parking Spaces: 6
Fees
Tax Year: 2018
Tax Legal Description: Pt Lt 27 Con 3 Of The Original Township Of Scott**
Taxes: $10,291
Highlights
Feature: Clear View
Feature: Cul De Sac
Feature: Wooded/Treed
Land
Cross Street: Horner Crt & 3rd Con
Municipality District: Uxbridge
Fronting On: North
Pool: Abv Grnd
Sewer: Septic
Lot Frontage: 13.52 Acres
Acres: 10-24.99
Additional Media
- Virtual Tour: https://tours.panapix.com/idx/950581
Open House
Open House Date: 2019-03-30
Open House Start: 02:00:00
Open House Finished: 04:00:00
Rooms
Room details for 9 Horner Court, Uxbridge
| Type | Dimensions | Description |
|---|---|---|
| Great Rm Main | 6.30 x 5.48 | Hardwood Floor, Gas Fireplace, Coffered Ceiling |
| Foyer Main | 3.81 x 4.19 | Ceramic Floor, Large Window, Pot Lights |
| Kitchen Main | 5.25 x 7.82 | Hardwood Floor, Granite Counter, Coffered Ceiling |
| Dining Main | 5.25 x 7.82 | Hardwood Floor, W/O To Deck, Coffered Ceiling |
| Master Main | 4.87 x 5.25 | Hardwood Floor, 5 Pc Ensuite, W/I Closet |
| 2nd Br Main | 4.14 x 4.90 | Semi Ensuite, Hardwood Floor, Double Closet |
| 3rd Br Main | 3.86 x 3.32 | Hardwood Floor, Large Window, Pot Lights |
| Laundry Main | 4.01 x 3.63 | Ceramic Floor, Large Window, W/O To Garage |
| Br Bsmt | 3.40 x 5.58 | Broadloom, Closet, Pot Lights |
| Den Bsmt | 3.56 x 3.55 | Broadloom, Built-In Speakers, Pot Lights |
| Media/Ent Bsmt | 11.07 x 5.20 | Broadloom, Built-In Speakers, Pot Lights |
| Workshop Bsmt | 12.11 x 8.15 | Concrete Floor, W/O To Yard, Large Window |
| XXXXXXXX | XXX XX, XXXX |
XXXXXXX XXX XXXX |
|
| XXX XX, XXXX |
XXXXXX XXX XXXX |
$X,XXX,XXX | |
| XXXXXXXX | XXX XX, XXXX |
XXXXXXXX XXX XXXX |
|
| XXX XX, XXXX |
XXXXXX XXX XXXX |
$X,XXX,XXX | |
| XXXXXXXX | XXX XX, XXXX |
XXXX XXX XXXX |
$X,XXX,XXX |
| XXX XX, XXXX |
XXXXXX XXX XXXX |
$X,XXX,XXX | |
| XXXXXXXX | XXX XX, XXXX |
XXXXXXX XXX XXXX |
|
| XXX XX, XXXX |
XXXXXX XXX XXXX |
$X,XXX,XXX | |
| XXXXXXXX | XXX XX, XXXX |
XXXXXXX XXX XXXX |
|
| XXX XX, XXXX |
XXXXXX XXX XXXX |
$X,XXX,XXX | |
| XXXXXXXX | XXX XX, XXXX |
XXXXXXXX XXX XXXX |
|
| XXX XX, XXXX |
XXXXXX XXX XXXX |
$X,XXX,XXX | |
| XXXXXXXX | XXX XX, XXXX |
XXXXXXXX XXX XXXX |
|
| XXX XX, XXXX |
XXXXXX XXX XXXX |
$XXX,XXX |
| XXXXXXXX XXXXXXX | XXX XX, XXXX | XXX XXXX |
| XXXXXXXX XXXXXX | XXX XX, XXXX | $1,528,000 XXX XXXX |
| XXXXXXXX XXXXXXXX | XXX XX, XXXX | XXX XXXX |
| XXXXXXXX XXXXXX | XXX XX, XXXX | $1,548,000 XXX XXXX |
| XXXXXXXX XXXX | XXX XX, XXXX | $1,100,000 XXX XXXX |
| XXXXXXXX XXXXXX | XXX XX, XXXX | $1,150,000 XXX XXXX |
| XXXXXXXX XXXXXXX | XXX XX, XXXX | XXX XXXX |
| XXXXXXXX XXXXXX | XXX XX, XXXX | $1,788,000 XXX XXXX |
| XXXXXXXX XXXXXXX | XXX XX, XXXX | XXX XXXX |
| XXXXXXXX XXXXXX | XXX XX, XXXX | $1,888,000 XXX XXXX |
| XXXXXXXX XXXXXXXX | XXX XX, XXXX | XXX XXXX |
| XXXXXXXX XXXXXX | XXX XX, XXXX | $1,198,800 XXX XXXX |
| XXXXXXXX XXXXXXXX | XXX XX, XXXX | XXX XXXX |
| XXXXXXXX XXXXXX | XXX XX, XXXX | $978,900 XXX XXXX |

Black River Public School
Elementary: PublicSutton Public School
Elementary: PublicScott Central Public School
Elementary: PublicMorning Glory Public School
Elementary: PublicMount Albert Public School
Elementary: PublicRobert Munsch Public School
Elementary: PublicOur Lady of the Lake Catholic College High School
Secondary: CatholicSutton District High School
Secondary: PublicSacred Heart Catholic High School
Secondary: CatholicKeswick High School
Secondary: PublicUxbridge Secondary School
Secondary: PublicHuron Heights Secondary School
Secondary: Public- 3 bath
- 3 bed
- 1500 sqft
12866 Durham Regional Road 39, Uxbridge, Ontario • L0E 1T0 • Rural Uxbridge



