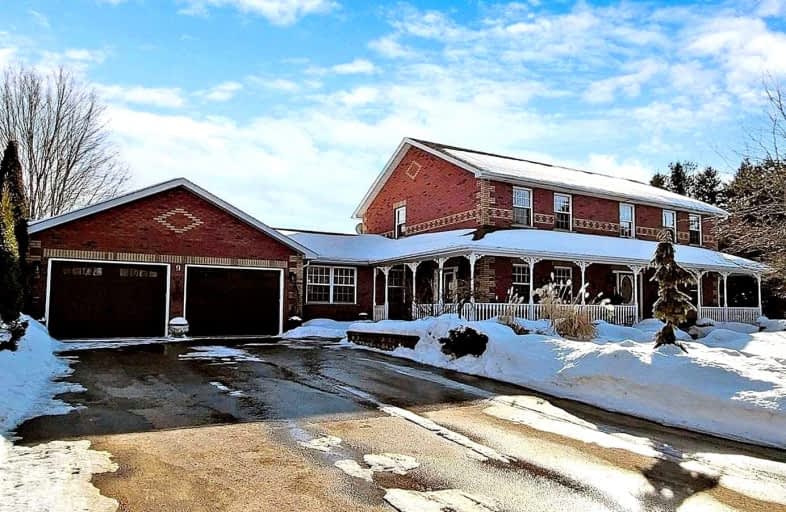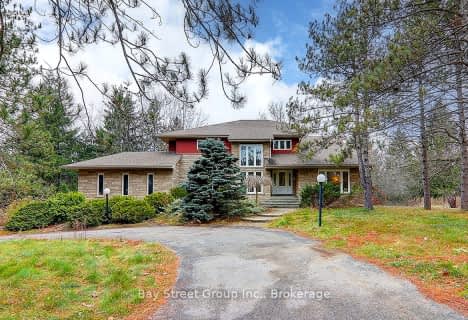Sold on Feb 16, 2022
Note: Property is not currently for sale or for rent.

-
Type: Detached
-
Style: 2-Storey
-
Size: 2500 sqft
-
Lot Size: 118.05 x 327.82 Feet
-
Age: No Data
-
Taxes: $7,855 per year
-
Days on Site: 6 Days
-
Added: Feb 10, 2022 (6 days on market)
-
Updated:
-
Last Checked: 3 months ago
-
MLS®#: N5497558
-
Listed By: Re/max all-stars benczik team realty, brokerage
Exclusive Mill Run Golf Estate Home Sitting On .87 Acre Surrounded By Lush Perennial Gardens & Mature Trees. Stunning Backyard W/500Sf Covered New Deck & Inground Pool. Gourmet Kitch W/Granite Counters, Centre Island, Backsplash & W/O. Prim Bdrm Retreat W/His&Her Closets & Reno 4 Pc Ensuite. Gleaming Wide Plank Wood Flrs On 2nd Floor. Fin Bsmt W/2 Beds, Rec Rm, Gym Area & Wet Bar. Close To Lincolnville Go Train & Bus Station, Hwy 404 & 407.
Extras
All Elf's & Wndw Cvrs.S/S Fridge,S/S Elec Cooktop,S/Sb/Idishwasher,B/I Oven.Wshr&Dryr.Cac,Furnace,Propane Tank (R).Humid, Hwt(O),Wtr Sftnr(O),Sump Pump.Bar Fridge,Garden Shed,Inground Pool & Equip, Irrigation Sys,2 Gdo's Excl:Bsmt Freezer
Property Details
Facts for 9 Mill Run Gate, Uxbridge
Status
Days on Market: 6
Last Status: Sold
Sold Date: Feb 16, 2022
Closed Date: Apr 12, 2022
Expiry Date: May 11, 2022
Sold Price: $2,250,100
Unavailable Date: Feb 16, 2022
Input Date: Feb 10, 2022
Prior LSC: Listing with no contract changes
Property
Status: Sale
Property Type: Detached
Style: 2-Storey
Size (sq ft): 2500
Area: Uxbridge
Community: Rural Uxbridge
Availability Date: 60 Days/Tba
Inside
Bedrooms: 4
Bedrooms Plus: 2
Bathrooms: 4
Kitchens: 1
Rooms: 12
Den/Family Room: Yes
Air Conditioning: Central Air
Fireplace: Yes
Laundry Level: Main
Washrooms: 4
Building
Basement: Finished
Heat Type: Forced Air
Heat Source: Propane
Exterior: Brick
Water Supply: Well
Special Designation: Unknown
Other Structures: Garden Shed
Parking
Driveway: Private
Garage Spaces: 2
Garage Type: Attached
Covered Parking Spaces: 10
Total Parking Spaces: 12
Fees
Tax Year: 2021
Tax Legal Description: Pcl 21-1 Sec 40M1589; Lt 21 Pl 40M1589 (Uxbridge)
Taxes: $7,855
Highlights
Feature: Golf
Land
Cross Street: Concession Rd 2/Regi
Municipality District: Uxbridge
Fronting On: South
Pool: Inground
Sewer: Septic
Lot Depth: 327.82 Feet
Lot Frontage: 118.05 Feet
Acres: .50-1.99
Rooms
Room details for 9 Mill Run Gate, Uxbridge
| Type | Dimensions | Description |
|---|---|---|
| Living Main | 3.21 x 5.22 | Wood Floor, Window, W/O To Deck |
| Dining Main | 4.54 x 4.09 | Wood Floor, Window, W/O To Porch |
| Family Main | 5.58 x 4.27 | Wood Floor, Window, Fireplace |
| Kitchen Main | 5.67 x 7.87 | Ceramic Floor, W/O To Deck, Breakfast Area |
| Office Main | 4.33 x 2.98 | Wood Floor, Window, O/Looks Frontyard |
| Prim Bdrm 2nd | 4.39 x 4.28 | Wood Floor, 4 Pc Ensuite, His/Hers Closets |
| 2nd Br 2nd | 4.15 x 3.09 | Wood Floor, Window, His/Hers Closets |
| 3rd Br 2nd | 4.71 x 3.67 | Wood Floor, Window, Double Closet |
| 4th Br 2nd | 3.34 x 4.18 | Wood Floor, Window, Closet |
| Rec Bsmt | 4.24 x 8.35 | Vinyl Floor, Electric Fireplace, Wet Bar |
| Br Bsmt | 4.21 x 4.16 | Vinyl Floor, 3 Pc Bath, Closet |
| 2nd Br Bsmt | 5.08 x 4.06 | Vinyl Floor, Pot Lights, W/I Closet |
| XXXXXXXX | XXX XX, XXXX |
XXXX XXX XXXX |
$X,XXX,XXX |
| XXX XX, XXXX |
XXXXXX XXX XXXX |
$X,XXX,XXX |
| XXXXXXXX XXXX | XXX XX, XXXX | $2,250,100 XXX XXXX |
| XXXXXXXX XXXXXX | XXX XX, XXXX | $1,688,000 XXX XXXX |

Goodwood Public School
Elementary: PublicBallantrae Public School
Elementary: PublicSt Joseph Catholic School
Elementary: CatholicScott Central Public School
Elementary: PublicRobert Munsch Public School
Elementary: PublicQuaker Village Public School
Elementary: PublicÉSC Pape-François
Secondary: CatholicBill Hogarth Secondary School
Secondary: PublicUxbridge Secondary School
Secondary: PublicStouffville District Secondary School
Secondary: PublicSt Brother André Catholic High School
Secondary: CatholicBur Oak Secondary School
Secondary: Public- 5 bath
- 5 bed
- 3500 sqft
8 Bristol Sands Crescent, Uxbridge, Ontario • L4A 7X4 • Rural Uxbridge



