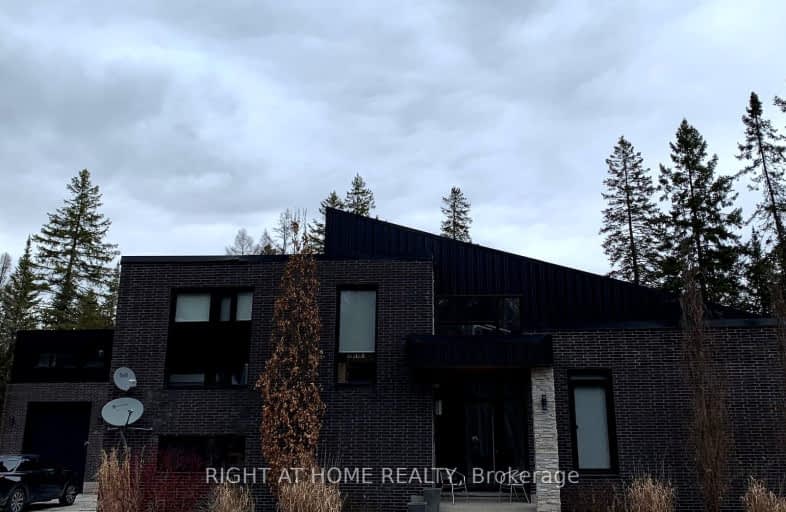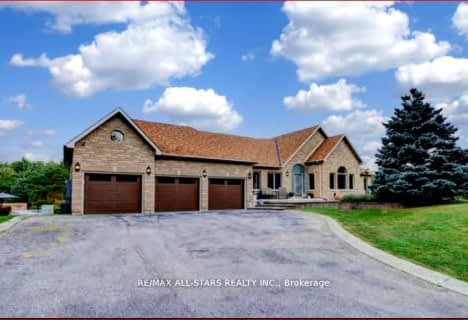Car-Dependent
- Almost all errands require a car.
0
/100
Somewhat Bikeable
- Most errands require a car.
25
/100

Ballantrae Public School
Elementary: Public
12.21 km
St Joseph Catholic School
Elementary: Catholic
9.35 km
Scott Central Public School
Elementary: Public
3.09 km
Mount Albert Public School
Elementary: Public
5.78 km
Robert Munsch Public School
Elementary: Public
4.99 km
Quaker Village Public School
Elementary: Public
9.44 km
ÉSC Pape-François
Secondary: Catholic
19.93 km
Sutton District High School
Secondary: Public
19.80 km
Sacred Heart Catholic High School
Secondary: Catholic
18.73 km
Uxbridge Secondary School
Secondary: Public
11.01 km
Stouffville District Secondary School
Secondary: Public
20.44 km
Newmarket High School
Secondary: Public
18.92 km
-
Highlands of Durham Games
Uxbridge ON 11.02km -
Elgin Park
180 Main St S, Uxbridge ON 11.05km -
Coultice Park
Whitchurch-Stouffville ON L4A 7X3 12.96km
-
TD Bank Financial Group
6 Princess St, Mount Albert ON L0G 1M0 6.43km -
Pace Credit Union
8034 Yonge St, Uxbridge ON L9S 1L6 9.97km -
Laurentian Bank of Canada
1 Brock St W, Uxbridge ON L9P 1P6 10.53km



