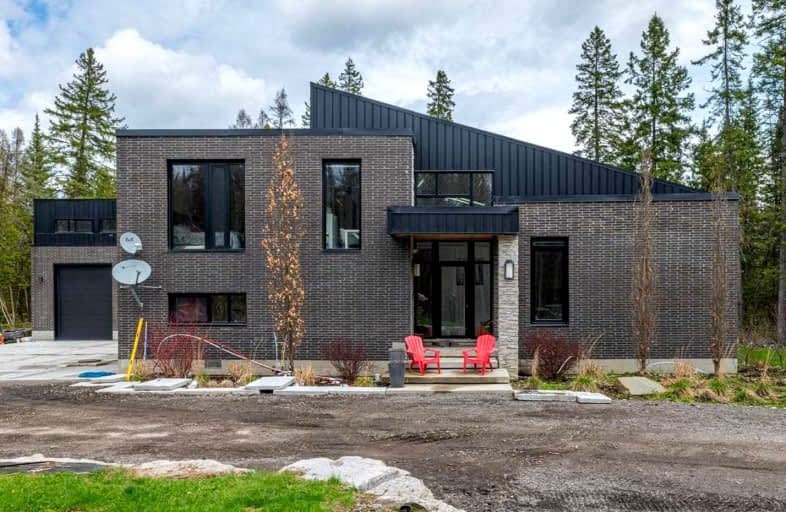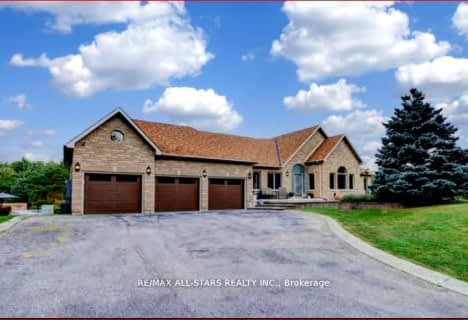Sold on Feb 27, 2022
Note: Property is not currently for sale or for rent.

-
Type: Detached
-
Style: 2-Storey
-
Size: 2500 sqft
-
Lot Size: 527.99 x 1341.1 Feet
-
Age: 0-5 years
-
Taxes: $11,650 per year
-
Days on Site: 118 Days
-
Added: Nov 01, 2021 (3 months on market)
-
Updated:
-
Last Checked: 3 months ago
-
MLS®#: N5418631
-
Listed By: Re/max hallmark polsinello group realty, brokerage
Nestled Amongst 16 Acres Of Privacy An Incredible 3000 Sq Ft Custom Modern - Industrial Design Home, Open Concept, Loft Style With Soaring 20+Ft Ceilings, Floor To Ceiling Fireplace, 8 Foot Doors Throughout, Heated Concrete Floors. Kitchen, Windows & Plumbing Fixtures Imported, Oversized Fully Equipped Shop.
Extras
Fridge, Stove, Dishwasher, Wine Fridge, Washer (2), Dryer (2), Water Filtration System, Central Vac (2), Tankless Hot Water, All Elfs, Gdos.
Property Details
Facts for 9949 Concession Road 3, Uxbridge
Status
Days on Market: 118
Last Status: Sold
Sold Date: Feb 27, 2022
Closed Date: Apr 28, 2022
Expiry Date: Apr 30, 2022
Sold Price: $2,100,000
Unavailable Date: Feb 27, 2022
Input Date: Nov 01, 2021
Property
Status: Sale
Property Type: Detached
Style: 2-Storey
Size (sq ft): 2500
Age: 0-5
Area: Uxbridge
Community: Rural Uxbridge
Availability Date: Tbd
Inside
Bedrooms: 3
Bathrooms: 4
Kitchens: 1
Rooms: 8
Den/Family Room: No
Air Conditioning: Central Air
Fireplace: Yes
Laundry Level: Main
Central Vacuum: Y
Washrooms: 4
Utilities
Electricity: Yes
Cable: Available
Telephone: Available
Building
Basement: None
Heat Type: Radiant
Heat Source: Grnd Srce
Exterior: Brick
Elevator: N
UFFI: No
Water Supply Type: Drilled Well
Water Supply: Well
Special Designation: Unknown
Parking
Driveway: Private
Garage Spaces: 3
Garage Type: Attached
Covered Parking Spaces: 5
Total Parking Spaces: 10
Fees
Tax Year: 2020
Tax Legal Description: Pt Lt 10 Con 3 Scott As In D534808, S/T Beneficiar
Taxes: $11,650
Highlights
Feature: Clear View
Feature: River/Stream
Feature: Wooded/Treed
Land
Cross Street: York Durham Line & D
Municipality District: Uxbridge
Fronting On: East
Parcel Number: 268590035
Pool: None
Sewer: Septic
Lot Depth: 1341.1 Feet
Lot Frontage: 527.99 Feet
Acres: 10-24.99
Zoning: Single Family Re
Waterfront: None
Additional Media
- Virtual Tour: https://salisburymedia.ca/9949-concession-3-road-uxbridge/
Rooms
Room details for 9949 Concession Road 3, Uxbridge
| Type | Dimensions | Description |
|---|---|---|
| Living Main | - | |
| Kitchen Main | - | |
| Family Main | - | |
| Prim Bdrm Main | - | |
| Mudroom Main | - | |
| 2nd Br Upper | - | |
| 3rd Br Upper | - | |
| Office Upper | - |
| XXXXXXXX | XXX XX, XXXX |
XXXX XXX XXXX |
$X,XXX,XXX |
| XXX XX, XXXX |
XXXXXX XXX XXXX |
$X,XXX,XXX | |
| XXXXXXXX | XXX XX, XXXX |
XXXXXXXX XXX XXXX |
|
| XXX XX, XXXX |
XXXXXX XXX XXXX |
$X,XXX,XXX |
| XXXXXXXX XXXX | XXX XX, XXXX | $2,100,000 XXX XXXX |
| XXXXXXXX XXXXXX | XXX XX, XXXX | $2,475,000 XXX XXXX |
| XXXXXXXX XXXXXXXX | XXX XX, XXXX | XXX XXXX |
| XXXXXXXX XXXXXX | XXX XX, XXXX | $2,475,000 XXX XXXX |

Ballantrae Public School
Elementary: PublicSt Joseph Catholic School
Elementary: CatholicScott Central Public School
Elementary: PublicMount Albert Public School
Elementary: PublicRobert Munsch Public School
Elementary: PublicQuaker Village Public School
Elementary: PublicÉSC Pape-François
Secondary: CatholicSutton District High School
Secondary: PublicSacred Heart Catholic High School
Secondary: CatholicUxbridge Secondary School
Secondary: PublicStouffville District Secondary School
Secondary: PublicNewmarket High School
Secondary: Public- 5 bath
- 3 bed
- 2500 sqft
210 Ashworth Road, Uxbridge, Ontario • L0G 1M0 • Rural Uxbridge



