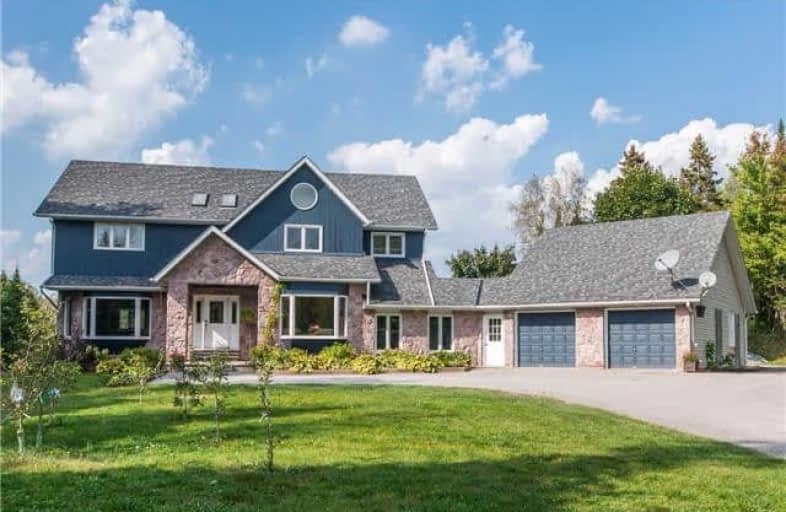Sold on Jan 16, 2018
Note: Property is not currently for sale or for rent.

-
Type: Detached
-
Style: 2-Storey
-
Size: 3000 sqft
-
Lot Size: 10.03 x 0 Acres
-
Age: No Data
-
Taxes: $9,974 per year
-
Days on Site: 69 Days
-
Added: Sep 07, 2019 (2 months on market)
-
Updated:
-
Last Checked: 3 months ago
-
MLS®#: N3978975
-
Listed By: Union realty brokerage inc., brokerage
Welcome Home To This 3,160 Sq Ft (Per Mpac), 4 Bedroom Family Home On A Beautiful 10 Acre Lot With 2 Ponds, A Stream And Hiking Trails At The Rear. Open Foyer With Cathedral Ceilings And Oak Staircase, Separate Lr & Dr, Extra Large Eat-In Kit W/ Breakfast Bar Open To Fam Rm And O/L The Pond/Yard.. Spacious Master Bedroom W/ Beautiful 5 Pc Ensuite Bath, W/I Closet And Laundry. Great Opportunity For Combined Family Living.
Extras
Fridge, Cook Top, Wall Oven, B/I Dw, B/I Microwave, All Elfs, All Wdw Covs, Cac, Heat Pump, Pressure Tank, Water Softener, Hwt(O), 2 Cvac & Equip., Above Grnd Pool & Equip (As Is), Sump Pump, Wood Stove, 2 Egdos. Excl: Pot Rack In Kitchen.
Property Details
Facts for S205 Concession 2 Road, Uxbridge
Status
Days on Market: 69
Last Status: Sold
Sold Date: Jan 16, 2018
Closed Date: Mar 28, 2018
Expiry Date: Jan 31, 2018
Sold Price: $1,075,000
Unavailable Date: Jan 17, 2018
Input Date: Nov 08, 2017
Prior LSC: Sold
Property
Status: Sale
Property Type: Detached
Style: 2-Storey
Size (sq ft): 3000
Area: Uxbridge
Community: Rural Uxbridge
Availability Date: 60/90/Tba
Inside
Bedrooms: 4
Bathrooms: 3
Kitchens: 1
Rooms: 10
Den/Family Room: Yes
Air Conditioning: Central Air
Fireplace: Yes
Laundry Level: Upper
Central Vacuum: Y
Washrooms: 3
Building
Basement: Fin W/O
Heat Type: Heat Pump
Heat Source: Electric
Exterior: Brick
Exterior: Stone
Water Supply Type: Drilled Well
Water Supply: Well
Special Designation: Unknown
Other Structures: Barn
Parking
Driveway: Private
Garage Spaces: 2
Garage Type: Attached
Covered Parking Spaces: 4
Total Parking Spaces: 6
Fees
Tax Year: 2017
Tax Legal Description: Part Lot 3 C 2, Brock, As In D370733
Taxes: $9,974
Land
Cross Street: Lake Ridge/Victoria
Municipality District: Uxbridge
Fronting On: North
Pool: Abv Grnd
Sewer: Septic
Lot Frontage: 10.03 Acres
Acres: 10-24.99
Rooms
Room details for S205 Concession 2 Road, Uxbridge
| Type | Dimensions | Description |
|---|---|---|
| Living Main | 4.18 x 5.11 | Bay Window, French Doors |
| Dining Main | 3.57 x 4.75 | Bay Window, O/Looks Backyard |
| Kitchen Main | 5.62 x 6.07 | Corian Counter, Breakfast Bar, W/O To Sundeck |
| Family Main | 3.74 x 5.31 | Gas Fireplace, W/O To Sundeck |
| Mudroom Main | 2.40 x 6.94 | Access To Garage, W/O To Yard |
| Foyer Main | 3.74 x 5.54 | Cathedral Ceiling, Skylight, Open Stairs |
| Office Main | 3.57 x 5.16 | Bay Window, Broadloom |
| Master 2nd | 5.24 x 5.28 | 5 Pc Ensuite, W/I Closet, O/Looks Backyard |
| 2nd Br 2nd | 3.49 x 4.51 | Double Closet, Hardwood Floor |
| 3rd Br 2nd | 3.79 x 4.20 | Double Closet, Hardwood Floor |
| 4th Br 2nd | 3.59 x 4.28 | Double Closet, Hardwood Floor, O/Looks Backyard |
| Rec Bsmt | 11.12 x 13.26 | Irregular Rm, Wet Bar, Wood Stove |
| XXXXXXXX | XXX XX, XXXX |
XXXX XXX XXXX |
$X,XXX,XXX |
| XXX XX, XXXX |
XXXXXX XXX XXXX |
$X,XXX,XXX | |
| XXXXXXXX | XXX XX, XXXX |
XXXXXXX XXX XXXX |
|
| XXX XX, XXXX |
XXXXXX XXX XXXX |
$X,XXX,XXX |
| XXXXXXXX XXXX | XXX XX, XXXX | $1,075,000 XXX XXXX |
| XXXXXXXX XXXXXX | XXX XX, XXXX | $1,199,000 XXX XXXX |
| XXXXXXXX XXXXXXX | XXX XX, XXXX | XXX XXXX |
| XXXXXXXX XXXXXX | XXX XX, XXXX | $1,299,000 XXX XXXX |

Goodwood Public School
Elementary: PublicBallantrae Public School
Elementary: PublicScott Central Public School
Elementary: PublicMount Albert Public School
Elementary: PublicRobert Munsch Public School
Elementary: PublicHarry Bowes Public School
Elementary: PublicÉSC Pape-François
Secondary: CatholicBill Hogarth Secondary School
Secondary: PublicUxbridge Secondary School
Secondary: PublicStouffville District Secondary School
Secondary: PublicSt Brother André Catholic High School
Secondary: CatholicBur Oak Secondary School
Secondary: Public

