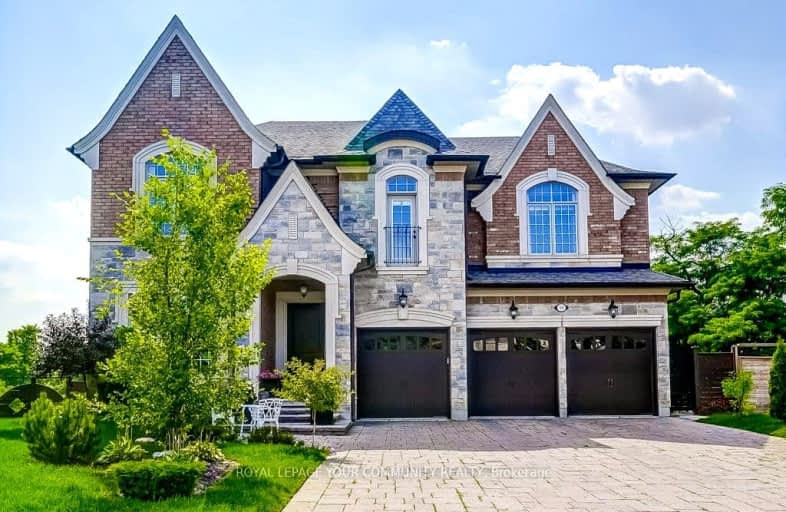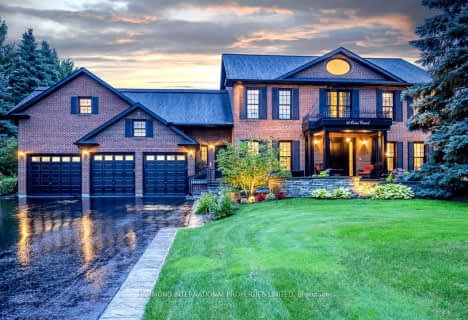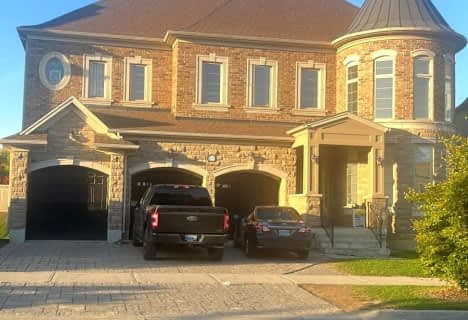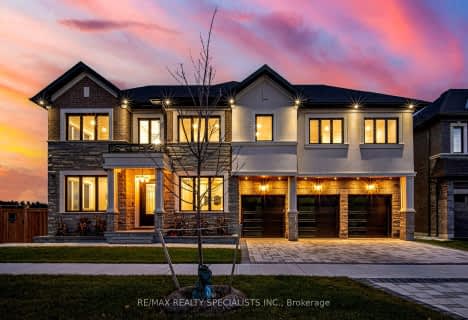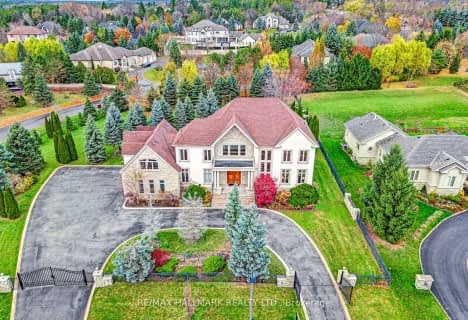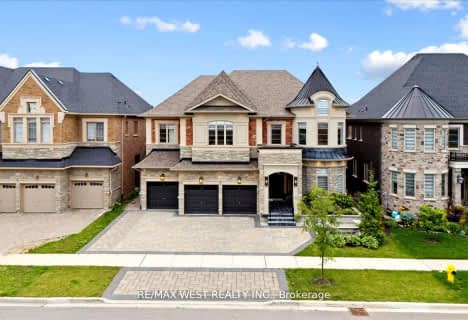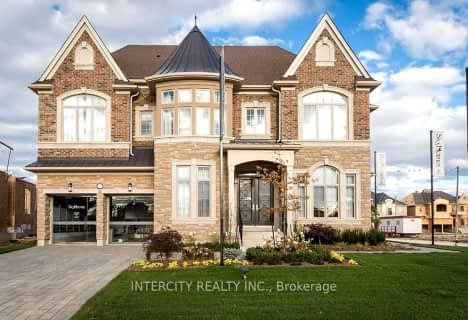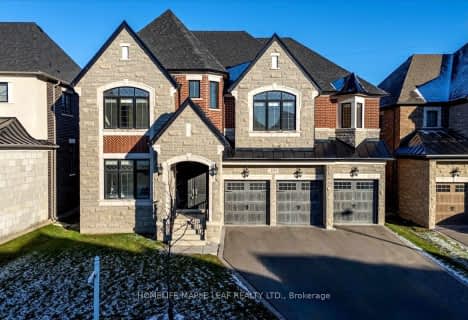Somewhat Walkable
- Some errands can be accomplished on foot.
Minimal Transit
- Almost all errands require a car.
Somewhat Bikeable
- Almost all errands require a car.

Pope Francis Catholic Elementary School
Elementary: CatholicÉcole élémentaire La Fontaine
Elementary: PublicLorna Jackson Public School
Elementary: PublicKleinburg Public School
Elementary: PublicSt Padre Pio Catholic Elementary School
Elementary: CatholicSt Stephen Catholic Elementary School
Elementary: CatholicTommy Douglas Secondary School
Secondary: PublicHoly Cross Catholic Academy High School
Secondary: CatholicCardinal Ambrozic Catholic Secondary School
Secondary: CatholicSt Jean de Brebeuf Catholic High School
Secondary: CatholicEmily Carr Secondary School
Secondary: PublicCastlebrooke SS Secondary School
Secondary: Public-
Chinguacousy Park
Central Park Dr (at Queen St. E), Brampton ON L6S 6G7 15km -
Mill Pond Park
262 Mill St (at Trench St), Richmond Hill ON 15.2km -
Sentinel park
Toronto ON 15.22km
-
TD Bank Financial Group
3737 Major MacKenzie Dr (Major Mac & Weston), Vaughan ON L4H 0A2 6.16km -
RBC Royal Bank
12612 Hwy 50 (McEwan Drive West), Bolton ON L7E 1T6 6.5km -
TD Bank Financial Group
3978 Cottrelle Blvd, Brampton ON L6P 2R1 6.9km
- 6 bath
- 4 bed
- 5000 sqft
Lot 79 Woodgate Pines Drive, Vaughan, Ontario • L4H 3X5 • Kleinburg
- 7 bath
- 6 bed
- 5000 sqft
595 Kleinburg Summit Way, Vaughan, Ontario • L4H 4T5 • Kleinburg
- 7 bath
- 4 bed
- 5000 sqft
76 Forest Heights Boulevard, Vaughan, Ontario • L0J 1C0 • Kleinburg
