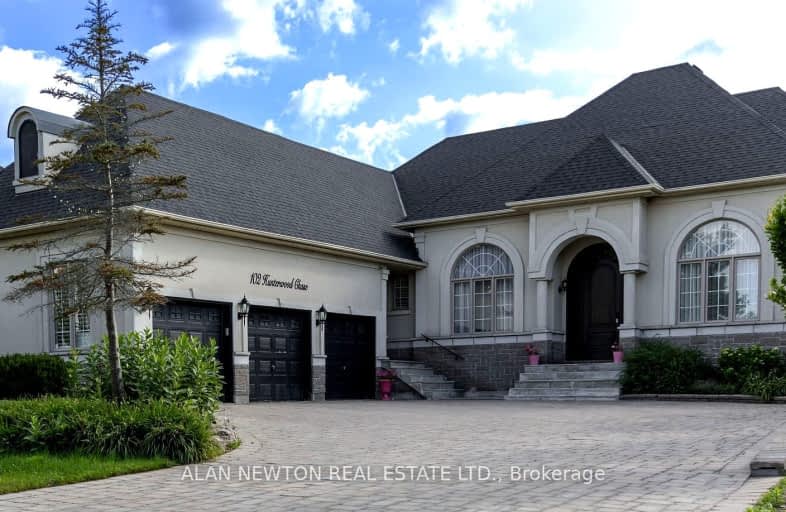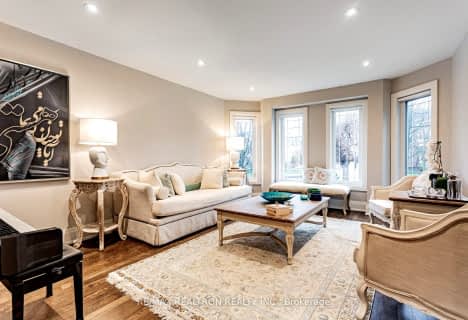Car-Dependent
- Almost all errands require a car.
10
/100
Minimal Transit
- Almost all errands require a car.
19
/100
Somewhat Bikeable
- Most errands require a car.
27
/100

St David Catholic Elementary School
Elementary: Catholic
3.67 km
Roméo Dallaire Public School
Elementary: Public
3.53 km
St Raphael the Archangel Catholic Elementary School
Elementary: Catholic
1.42 km
Holy Jubilee Catholic Elementary School
Elementary: Catholic
2.82 km
Dr Roberta Bondar Public School
Elementary: Public
3.91 km
Herbert H Carnegie Public School
Elementary: Public
2.04 km
École secondaire Norval-Morrisseau
Secondary: Public
4.65 km
Alexander MacKenzie High School
Secondary: Public
4.52 km
King City Secondary School
Secondary: Public
5.03 km
St Joan of Arc Catholic High School
Secondary: Catholic
3.35 km
Stephen Lewis Secondary School
Secondary: Public
5.97 km
St Theresa of Lisieux Catholic High School
Secondary: Catholic
2.69 km
-
Mill Pond Park
262 Mill St (at Trench St), Richmond Hill ON 3.96km -
Mast Road Park
195 Mast Rd, Vaughan ON 5.35km -
Lake Wilcox Park
Sunset Beach Rd, Richmond Hill ON 8.72km
-
CIBC
9950 Dufferin St (at Major MacKenzie Dr. W.), Maple ON L6A 4K5 3.13km -
Scotiabank
9930 Dufferin St, Vaughan ON L6A 4K5 3.26km -
TD Bank Financial Group
10395 Yonge St (at Crosby Ave), Richmond Hill ON L4C 3C2 4.77km







