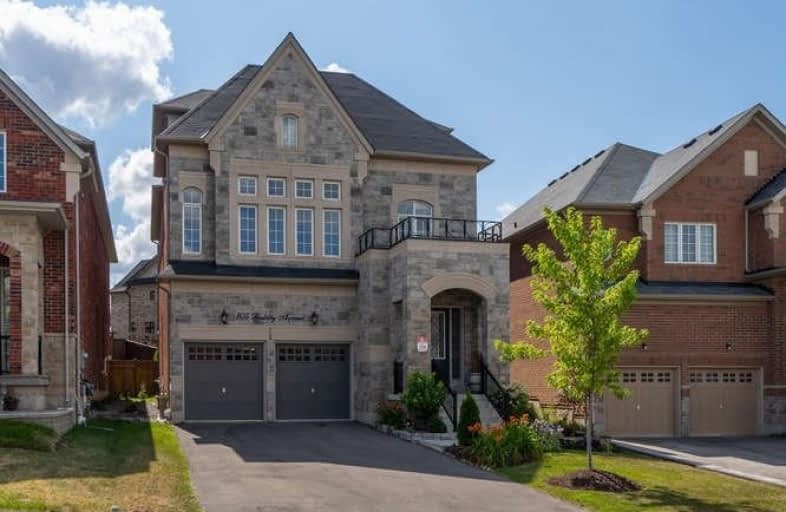
St Anne Catholic Elementary School
Elementary: CatholicSt Mary Immaculate Catholic Elementary School
Elementary: CatholicNellie McClung Public School
Elementary: PublicPleasantville Public School
Elementary: PublicAnne Frank Public School
Elementary: PublicHerbert H Carnegie Public School
Elementary: PublicÉcole secondaire Norval-Morrisseau
Secondary: PublicAlexander MacKenzie High School
Secondary: PublicLangstaff Secondary School
Secondary: PublicStephen Lewis Secondary School
Secondary: PublicRichmond Hill High School
Secondary: PublicSt Theresa of Lisieux Catholic High School
Secondary: Catholic- 5 bath
- 5 bed
- 3000 sqft
21 Gaby Court, Richmond Hill, Ontario • L4C 8X1 • North Richvale
- 4 bath
- 5 bed
- 2500 sqft
22 O'connor Crescent, Brampton, Ontario • L7A 5A6 • Northwest Brampton
- 5 bath
- 5 bed
- 3000 sqft
395 PETER RUPERT Avenue North, Vaughan, Ontario • L6A 0N8 • Patterson











