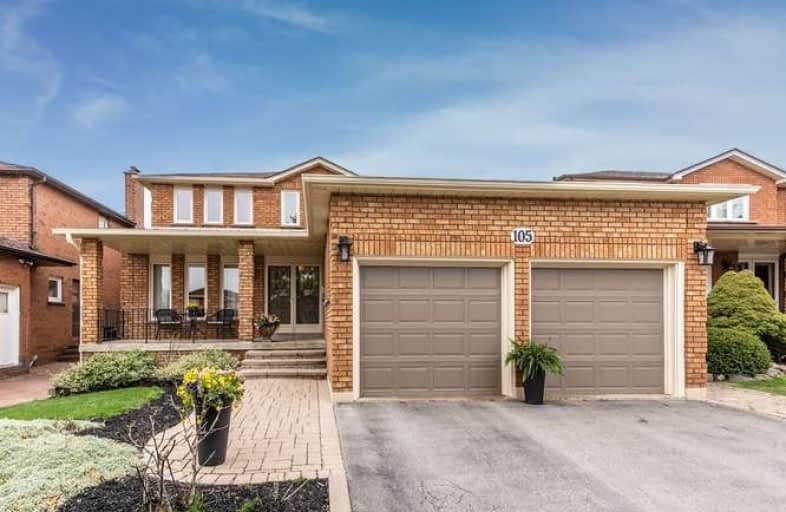
St Peter Catholic Elementary School
Elementary: Catholic
1.59 km
San Marco Catholic Elementary School
Elementary: Catholic
0.21 km
St Clement Catholic Elementary School
Elementary: Catholic
1.07 km
St Angela Merici Catholic Elementary School
Elementary: Catholic
1.34 km
Elder's Mills Public School
Elementary: Public
2.80 km
Woodbridge Public School
Elementary: Public
2.20 km
Woodbridge College
Secondary: Public
3.19 km
Holy Cross Catholic Academy High School
Secondary: Catholic
2.43 km
North Albion Collegiate Institute
Secondary: Public
5.45 km
Father Bressani Catholic High School
Secondary: Catholic
4.70 km
Emily Carr Secondary School
Secondary: Public
3.82 km
Castlebrooke SS Secondary School
Secondary: Public
4.58 km





