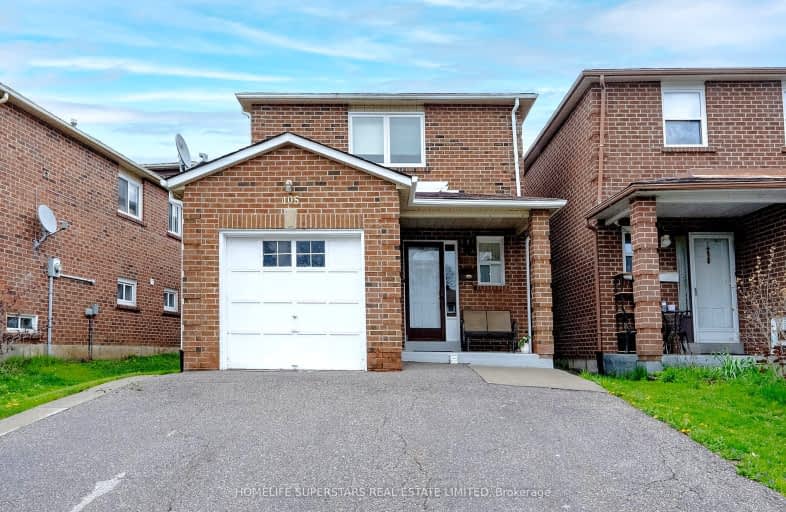Very Walkable
- Most errands can be accomplished on foot.
Good Transit
- Some errands can be accomplished by public transportation.
Somewhat Bikeable
- Most errands require a car.

St Catherine of Siena Catholic Elementary School
Elementary: CatholicSt Gabriel the Archangel Catholic Elementary School
Elementary: CatholicPine Grove Public School
Elementary: PublicWoodbridge Public School
Elementary: PublicBlue Willow Public School
Elementary: PublicImmaculate Conception Catholic Elementary School
Elementary: CatholicSt Luke Catholic Learning Centre
Secondary: CatholicWoodbridge College
Secondary: PublicHoly Cross Catholic Academy High School
Secondary: CatholicNorth Albion Collegiate Institute
Secondary: PublicFather Bressani Catholic High School
Secondary: CatholicEmily Carr Secondary School
Secondary: Public-
Goodfellas
4411 Hwy 7, Woodbridge, ON L4L 5W6 0.61km -
Classic Cafe & Lounge
200 Marycroft Ave, Unit 5, Vaughan, ON L4L 5X4 0.77km -
Forty 40 Resto Lounge
4040 Highway 7, Vaughan, ON L4L 8Z2 1.59km
-
McDonald's
4535 Highway 7, Woodbridge, ON L4L 1S6 0.35km -
Country Style
4235 Highway 7 W, Woodbridge, ON L4L 1A6 1.35km -
Northwest Kitchenware & Gifts
Market Lane Shopping Centre, 140 Woodbridge Avenue ,Suite FN2, Vaughan, ON L4L 2S6 1.54km
-
Cristini Athletics
171 Marycroft Avenue, Unit 6, Vaughan, ON L4L 5Y3 0.91km -
Body Blast
4370 Steeles Avenue W, Unit 22, Woodbridge, ON L4L 4Y4 1.7km -
Life Time
7405 Weston Rd, Vaughan, ON L4L 0H3 2.54km
-
Pine Valley Pharmacy
7700 Pine Valley Drive, Woodbridge, ON L4L 2X4 0.3km -
Shoppers Drug Mart
4000 Highway 7, Woodbridge, ON L4L 1A6 1.69km -
Roma Pharmacy
110 Ansley Grove Road, Woodbridge, ON L4L 3R1 2.58km
-
That's Italian Ristorante
2 Tall Grass Trail, Unit 4, Woodbridge, ON L4L 3Y9 0.23km -
Rumi’s Restaurant
2 Tall Grass Trail, Unit 9, Woodbridge, ON L4L 3J1 0.24km -
Mr Sub
7700 Pine Valley Drive, Woodbridge, ON L4L 2X4 0.26km
-
Market Lane Shopping Centre
140 Woodbridge Avenue, Woodbridge, ON L4L 4K9 1.52km -
SmartCentres
101 Northview Boulevard and 137 Chrislea Road, Vaughan, ON L4L 8X9 2.86km -
Shoppers World Albion Information
1530 Albion Road, Etobicoke, ON M9V 1B4 4.5km
-
Cataldi Fresh Market
140 Woodbridge Ave, Market Lane Shopping Center, Woodbridge, ON L4L 4K9 1.57km -
Fortino's
3940 Highway 7, Vaughan, ON L4L 1A6 1.88km -
Nations Fresh Food
7600 Weston Road, Vaughan, ON L4L 6C6 2.22km
-
LCBO
7850 Weston Road, Building C5, Woodbridge, ON L4L 9N8 2.44km -
The Beer Store
1530 Albion Road, Etobicoke, ON M9V 1B4 4.29km -
LCBO
Albion Mall, 1530 Albion Rd, Etobicoke, ON M9V 1B4 4.5km
-
Toronto Auto Brokers
810 Rowntree Dairy Road, Unit A, Vaughan, ON L4L 5V3 0.38km -
Active Green Ross
3899 Highway 7, Vaughan, ON L4L 1T1 1.77km -
Husky
5260 Hwy 7, Woodbridge, ON L4L 1T3 1.81km
-
Cineplex Cinemas Vaughan
3555 Highway 7, Vaughan, ON L4L 9H4 2.75km -
Albion Cinema I & II
1530 Albion Road, Etobicoke, ON M9V 1B4 4.5km -
Imagine Cinemas
500 Rexdale Boulevard, Toronto, ON M9W 6K5 6.95km
-
Woodbridge Library
150 Woodbridge Avenue, Woodbridge, ON L4L 2S7 1.56km -
Ansley Grove Library
350 Ansley Grove Rd, Woodbridge, ON L4L 5C9 1.98km -
Humber Summit Library
2990 Islington Avenue, Toronto, ON M9L 2.39km
-
Humber River Regional Hospital
2111 Finch Avenue W, North York, ON M3N 1N1 4.82km -
William Osler Health Centre
Etobicoke General Hospital, 101 Humber College Boulevard, Toronto, ON M9V 1R8 5.95km -
Cortellucci Vaughan Hospital
3200 Major MacKenzie Drive W, Vaughan, ON L6A 4Z3 8.23km
-
Humber Valley Parkette
282 Napa Valley Ave, Vaughan ON 5.72km -
Robert Hicks Park
39 Robert Hicks Dr, North York ON 9.53km -
Irving W. Chapley Community Centre & Park
205 Wilmington Ave, Toronto ON M3H 6B3 16.04km
-
TD Canada Trust Branch and ATM
4499 Hwy 7, Woodbridge ON L4L 9A9 0.45km -
TD Bank Financial Group
4999 Steeles Ave W (at Weston Rd.), North York ON M9L 1R4 2.59km -
RBC Royal Bank
3300 Hwy 7, Concord ON L4K 4M3 3.77km
- 4 bath
- 4 bed
- 2000 sqft
8283 Kipling Avenue, Vaughan, Ontario • L4L 2A7 • West Woodbridge










