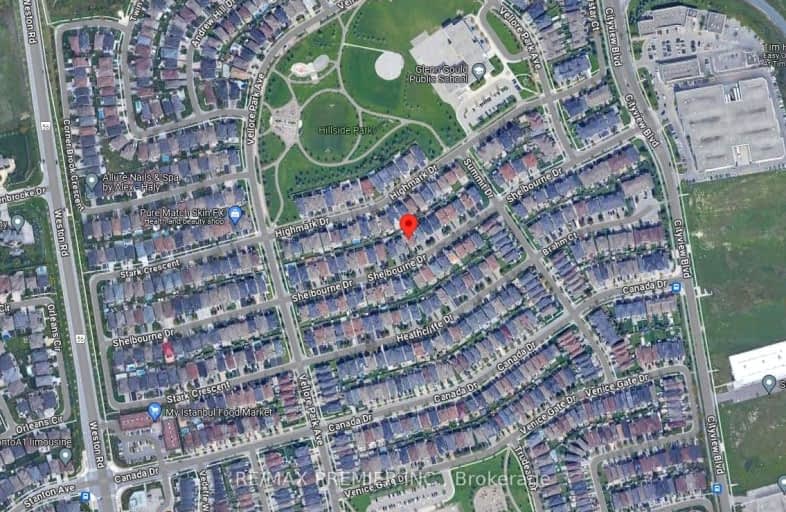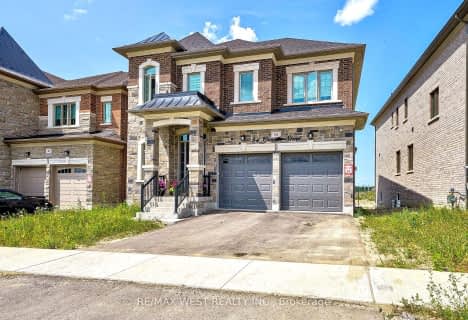Somewhat Walkable
- Some errands can be accomplished on foot.
54
/100
Some Transit
- Most errands require a car.
27
/100
Bikeable
- Some errands can be accomplished on bike.
51
/100

Johnny Lombardi Public School
Elementary: Public
1.20 km
Guardian Angels
Elementary: Catholic
1.35 km
St James Catholic Elementary School
Elementary: Catholic
1.06 km
Teston Village Public School
Elementary: Public
1.08 km
Glenn Gould Public School
Elementary: Public
0.26 km
St Mary of the Angels Catholic Elementary School
Elementary: Catholic
0.40 km
St Luke Catholic Learning Centre
Secondary: Catholic
4.81 km
Tommy Douglas Secondary School
Secondary: Public
1.69 km
Maple High School
Secondary: Public
3.05 km
St Joan of Arc Catholic High School
Secondary: Catholic
3.11 km
St Jean de Brebeuf Catholic High School
Secondary: Catholic
2.59 km
Emily Carr Secondary School
Secondary: Public
5.35 km
-
Mill Pond Park
262 Mill St (at Trench St), Richmond Hill ON 8.82km -
Meander Park
Richmond Hill ON 9.82km -
York Lions Stadium
Ian MacDonald Blvd, Toronto ON 10.17km
-
TD Bank Financial Group
2933 Major MacKenzie Dr (Jane & Major Mac), Maple ON L6A 3N9 2.09km -
RBC Royal Bank
1420 Major MacKenzie Dr (at Dufferin St), Vaughan ON L6A 4H6 5.56km -
CIBC
9950 Dufferin St (at Major MacKenzie Dr. W.), Maple ON L6A 4K5 5.65km














