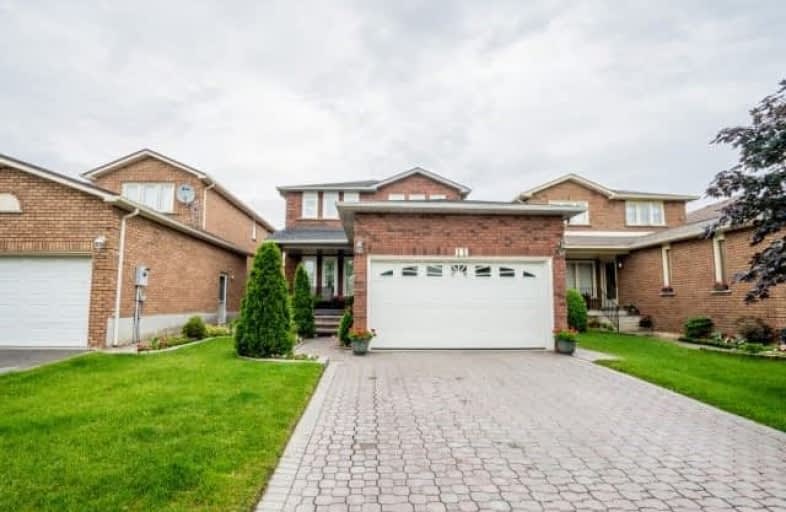Sold on Jul 14, 2017
Note: Property is not currently for sale or for rent.

-
Type: Detached
-
Style: 2-Storey
-
Size: 2000 sqft
-
Lot Size: 35.13 x 119.75 Feet
-
Age: No Data
-
Taxes: $4,332 per year
-
Days on Site: 22 Days
-
Added: Sep 07, 2019 (3 weeks on market)
-
Updated:
-
Last Checked: 3 months ago
-
MLS®#: N3851312
-
Listed By: Re/max west realty inc., brokerage
It's An Immaculate Conception With Circular Oak Stairs, Hardwood & Ceramic Floors,Granite Counter Top,California Shutters & An Original Open Brick Wood Fireplace! You Will Be Impressed With The Modern Open Concept Basement With Pot Lights,Modern Kitchen And 2 Entrances (From Side & From Garage). Professionally Landscaped With Patio,Garden & Fruit Tree. Prime Woodbridge Location! Updated With Newer Windows, Roof, Furnace, Ac & Toilet. A Pleasure You Will Enjoy
Extras
2-Fridges (Stainless Steel), 2-Stoves, Washer And Dryer, Cac, All Light Fixtures And California Shutters
Property Details
Facts for 11 Morning Star Drive, Vaughan
Status
Days on Market: 22
Last Status: Sold
Sold Date: Jul 14, 2017
Closed Date: Oct 25, 2017
Expiry Date: Sep 30, 2017
Sold Price: $900,000
Unavailable Date: Jul 14, 2017
Input Date: Jun 22, 2017
Property
Status: Sale
Property Type: Detached
Style: 2-Storey
Size (sq ft): 2000
Area: Vaughan
Community: West Woodbridge
Availability Date: 90 Days/Tba
Inside
Bedrooms: 4
Bedrooms Plus: 1
Bathrooms: 4
Kitchens: 1
Kitchens Plus: 1
Rooms: 8
Den/Family Room: Yes
Air Conditioning: Central Air
Fireplace: Yes
Washrooms: 4
Building
Basement: Apartment
Basement 2: Sep Entrance
Heat Type: Forced Air
Heat Source: Gas
Exterior: Brick
Water Supply: Municipal
Special Designation: Unknown
Parking
Driveway: Pvt Double
Garage Spaces: 2
Garage Type: Attached
Covered Parking Spaces: 2
Total Parking Spaces: 2
Fees
Tax Year: 2016
Tax Legal Description: Plan 65M2420 Lot 103
Taxes: $4,332
Highlights
Feature: Fenced Yard
Feature: Hospital
Feature: Library
Feature: Public Transit
Feature: Rec Centre
Feature: School
Land
Cross Street: Hwy 27 / Medallion
Municipality District: Vaughan
Fronting On: East
Pool: None
Sewer: Sewers
Lot Depth: 119.75 Feet
Lot Frontage: 35.13 Feet
Lot Irregularities: ** As Per Deed **
Zoning: Residential
Additional Media
- Virtual Tour: http://uniquevtour.com/virtual-tour/3BPYXJQKnl
Rooms
Room details for 11 Morning Star Drive, Vaughan
| Type | Dimensions | Description |
|---|---|---|
| Living Main | - | Hardwood Floor, Open Concept, California Shutters |
| Dining Main | - | Hardwood Floor, Open Concept, Combined W/Living |
| Kitchen Main | - | Ceramic Floor, B/I Dishwasher, Granite Counter |
| Family Main | - | Hardwood Floor, Brick Fireplace, W/O To Patio |
| Master 2nd | - | Hardwood Floor, 4 Pc Bath, W/I Closet |
| 2nd Br 2nd | - | Hardwood Floor, California Shutters, Large Closet |
| 3rd Br 2nd | - | Hardwood Floor, California Shutters, Large Closet |
| 4th Br 2nd | - | Hardwood Floor, California Shutters, Large Closet |
| Kitchen Bsmt | - | Ceramic Floor, Pot Lights, Open Concept |
| Rec Bsmt | - | Ceramic Floor, Pot Lights, Open Concept |
| 5th Br Bsmt | - | Ceramic Floor |
| XXXXXXXX | XXX XX, XXXX |
XXXX XXX XXXX |
$XXX,XXX |
| XXX XX, XXXX |
XXXXXX XXX XXXX |
$XXX,XXX |
| XXXXXXXX XXXX | XXX XX, XXXX | $900,000 XXX XXXX |
| XXXXXXXX XXXXXX | XXX XX, XXXX | $890,000 XXX XXXX |

St Peter Catholic Elementary School
Elementary: CatholicSan Marco Catholic Elementary School
Elementary: CatholicSt Clement Catholic Elementary School
Elementary: CatholicSt Angela Merici Catholic Elementary School
Elementary: CatholicElder's Mills Public School
Elementary: PublicWoodbridge Public School
Elementary: PublicWoodbridge College
Secondary: PublicHoly Cross Catholic Academy High School
Secondary: CatholicFather Henry Carr Catholic Secondary School
Secondary: CatholicNorth Albion Collegiate Institute
Secondary: PublicEmily Carr Secondary School
Secondary: PublicCastlebrooke SS Secondary School
Secondary: Public

