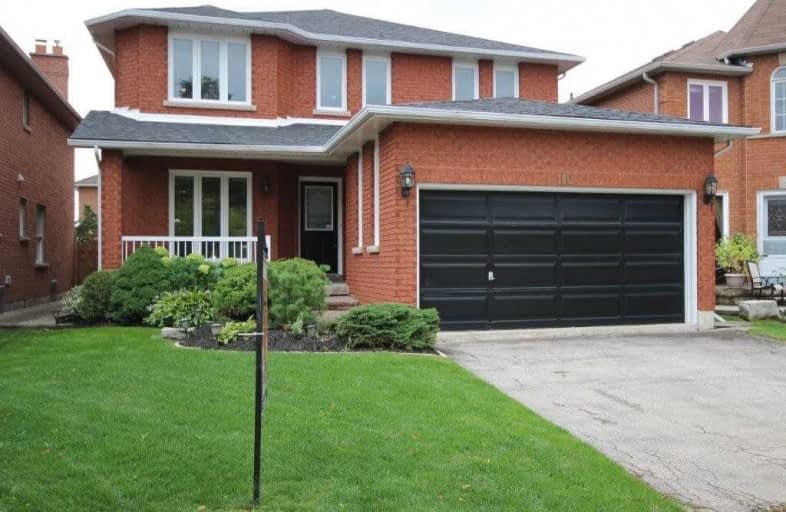
San Marco Catholic Elementary School
Elementary: Catholic
1.45 km
St Angela Merici Catholic Elementary School
Elementary: Catholic
0.37 km
Lorna Jackson Public School
Elementary: Public
2.21 km
Elder's Mills Public School
Elementary: Public
1.33 km
St Andrew Catholic Elementary School
Elementary: Catholic
2.05 km
St Stephen Catholic Elementary School
Elementary: Catholic
1.95 km
Woodbridge College
Secondary: Public
4.36 km
Holy Cross Catholic Academy High School
Secondary: Catholic
4.06 km
Father Bressani Catholic High School
Secondary: Catholic
5.09 km
Cardinal Ambrozic Catholic Secondary School
Secondary: Catholic
4.84 km
Emily Carr Secondary School
Secondary: Public
3.09 km
Castlebrooke SS Secondary School
Secondary: Public
4.56 km





