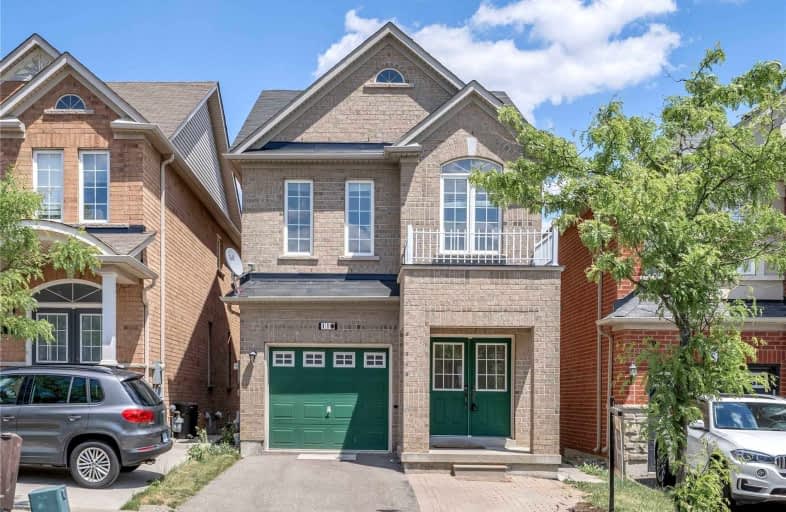
ACCESS Elementary
Elementary: Public
1.98 km
Father John Kelly Catholic Elementary School
Elementary: Catholic
2.28 km
Forest Run Elementary School
Elementary: Public
2.56 km
Roméo Dallaire Public School
Elementary: Public
0.41 km
St Cecilia Catholic Elementary School
Elementary: Catholic
0.96 km
Dr Roberta Bondar Public School
Elementary: Public
0.77 km
École secondaire Norval-Morrisseau
Secondary: Public
4.83 km
Alexander MacKenzie High School
Secondary: Public
4.09 km
Maple High School
Secondary: Public
3.53 km
St Joan of Arc Catholic High School
Secondary: Catholic
2.02 km
Stephen Lewis Secondary School
Secondary: Public
2.93 km
St Theresa of Lisieux Catholic High School
Secondary: Catholic
4.72 km








