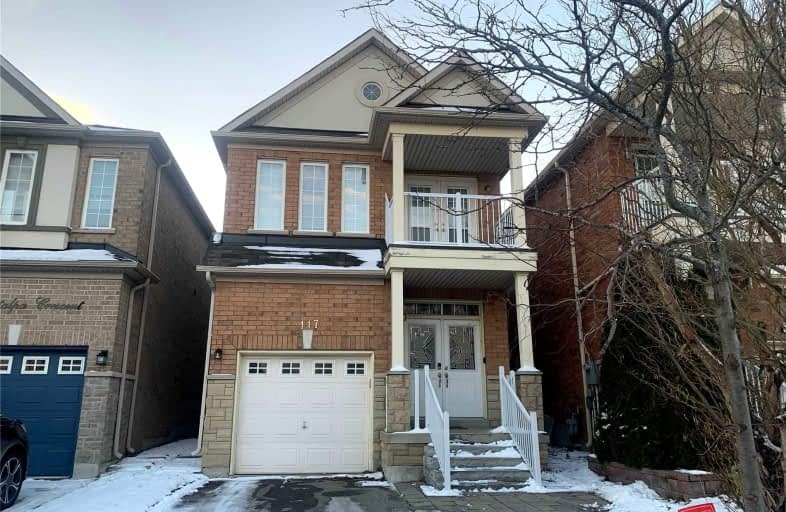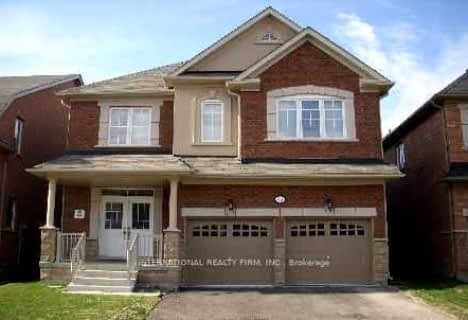Car-Dependent
- Most errands require a car.
Some Transit
- Most errands require a car.
Somewhat Bikeable
- Most errands require a car.

ACCESS Elementary
Elementary: PublicFather John Kelly Catholic Elementary School
Elementary: CatholicForest Run Elementary School
Elementary: PublicRoméo Dallaire Public School
Elementary: PublicSt Cecilia Catholic Elementary School
Elementary: CatholicDr Roberta Bondar Public School
Elementary: PublicÉcole secondaire Norval-Morrisseau
Secondary: PublicAlexander MacKenzie High School
Secondary: PublicMaple High School
Secondary: PublicSt Joan of Arc Catholic High School
Secondary: CatholicStephen Lewis Secondary School
Secondary: PublicSt Theresa of Lisieux Catholic High School
Secondary: Catholic-
Chuck's Roadhouse Bar and Grill
1480 Major MacKenzie Drive W, Unit E11, Vaughan, ON L6A 4H6 0.92km -
Boar N Wing - Maple
1480 Major Mackenzie Drive, Maple, ON L6A 4A6 0.87km -
Shab O Rooz
2338 Major Mackenzie Dr W, Unit 3, Vaughan, ON L6A 3Y7 1.65km
-
McDonald's
150 McNaughton Road East, Building J, Vaughan, ON L6A 1P9 0.95km -
McDonald's
1900 Major Mackenzie Drive, Vaughan, ON L6A 4R9 0.64km -
Tim Hortons
1500 Major Mackenzie Drive W, Vaughan, ON L6A 3P2 0.68km
-
Dufferin Major Pharmacy
1530 Major MacKenzie Dr, Vaughan, ON L6A 0A9 0.64km -
Shoppers Drug Mart
9980 Dufferin Street, Vaughan, ON L6A 1S2 0.7km -
Hooper's
1410 Major Mackenzie Drive W, Vaughan, ON L6A 4H6 1.02km
-
A&W
1867 Major MacKenzie Drive, Petro Canada, Vaughan, ON L6A 3Z1 0.3km -
Church's Texas Chicken
1840 Major MacKenzie Drive, Unit 1 & 2, Vaughan, ON L4K 5W4 0.34km -
Halibut House
1840 Major MacKenzie Drive W, Vaughan, ON L6A 4R9 0.34km
-
Hillcrest Mall
9350 Yonge Street, Richmond Hill, ON L4C 5G2 4.76km -
Vaughan Mills
1 Bass Pro Mills Drive, Vaughan, ON L4K 5W4 5.04km -
SmartCentres - Thornhill
700 Centre Street, Thornhill, ON L4V 0A7 6.28km
-
Highland Farms
9940 Dufferin Street, Vaughan, ON L6A 4K5 0.54km -
Vince's No Frills
1631 Rutherford Road, Vaughan, ON L4K 0C1 1.96km -
Longos
9306 Bathurst Street, Vaughan, ON L6A 4N9 3.06km
-
LCBO
9970 Dufferin Street, Vaughan, ON L6A 4K1 0.59km -
Lcbo
10375 Yonge Street, Richmond Hill, ON L4C 3C2 5.23km -
LCBO
3631 Major Mackenzie Drive, Vaughan, ON L4L 1A7 5.28km
-
Petro Canada
1867 Major MacKenzie Dive W, Vaughan, ON L6A 0A9 0.3km -
7-Eleven
2067 Rutherford Rd, Concord, ON L4K 5T6 2.32km -
Husky
9332 Keele Street, Vaughan, ON L6A 1P4 2.39km
-
SilverCity Richmond Hill
8725 Yonge Street, Richmond Hill, ON L4C 6Z1 5.8km -
Famous Players
8725 Yonge Street, Richmond Hill, ON L4C 6Z1 5.8km -
Elgin Mills Theatre
10909 Yonge Street, Richmond Hill, ON L4C 3E3 5.87km
-
Civic Centre Resource Library
2191 Major MacKenzie Drive, Vaughan, ON L6A 4W2 1.22km -
Maple Library
10190 Keele St, Maple, ON L6A 1G3 1.48km -
Pleasant Ridge Library
300 Pleasant Ridge Avenue, Thornhill, ON L4J 9B3 3.1km
-
Mackenzie Health
10 Trench Street, Richmond Hill, ON L4C 4Z3 3.91km -
Shouldice Hospital
7750 Bayview Avenue, Thornhill, ON L3T 4A3 8.35km -
Eagles Landing Medical Centre
1410 Major Mackenzie Drive W, Vaughan, ON L6A 4H6 1.02km
-
Frank Robson Park
9470 Keele St, Vaughan ON 2.07km -
Mill Pond Park
262 Mill St (at Trench St), Richmond Hill ON 4.08km -
Dr. James Langstaff Park
155 Red Maple Rd, Richmond Hill ON L4B 4P9 6.23km
-
CIBC
9950 Dufferin St (at Major MacKenzie Dr. W.), Maple ON L6A 4K5 0.64km -
BMO Bank of Montreal
1621 Rutherford Rd, Vaughan ON L4K 0C6 1.95km -
TD Bank Financial Group
9200 Bathurst St (at Rutherford Rd), Thornhill ON L4J 8W1 2.97km









