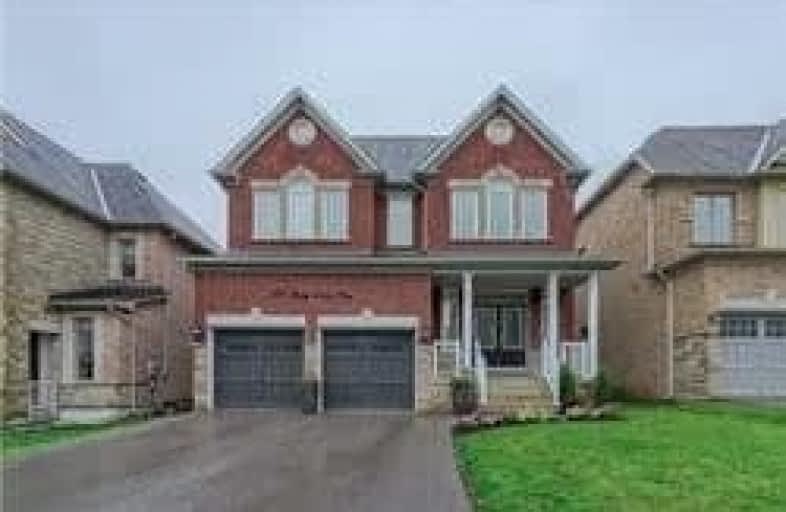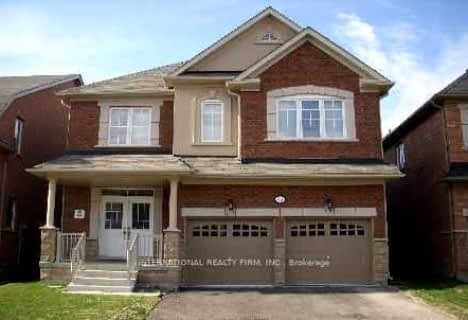
Nellie McClung Public School
Elementary: Public
1.25 km
Roméo Dallaire Public School
Elementary: Public
1.63 km
Anne Frank Public School
Elementary: Public
1.37 km
St Cecilia Catholic Elementary School
Elementary: Catholic
1.85 km
Dr Roberta Bondar Public School
Elementary: Public
1.37 km
Herbert H Carnegie Public School
Elementary: Public
1.50 km
École secondaire Norval-Morrisseau
Secondary: Public
3.58 km
Alexander MacKenzie High School
Secondary: Public
2.86 km
Langstaff Secondary School
Secondary: Public
4.32 km
St Joan of Arc Catholic High School
Secondary: Catholic
3.09 km
Stephen Lewis Secondary School
Secondary: Public
3.09 km
St Theresa of Lisieux Catholic High School
Secondary: Catholic
3.73 km














