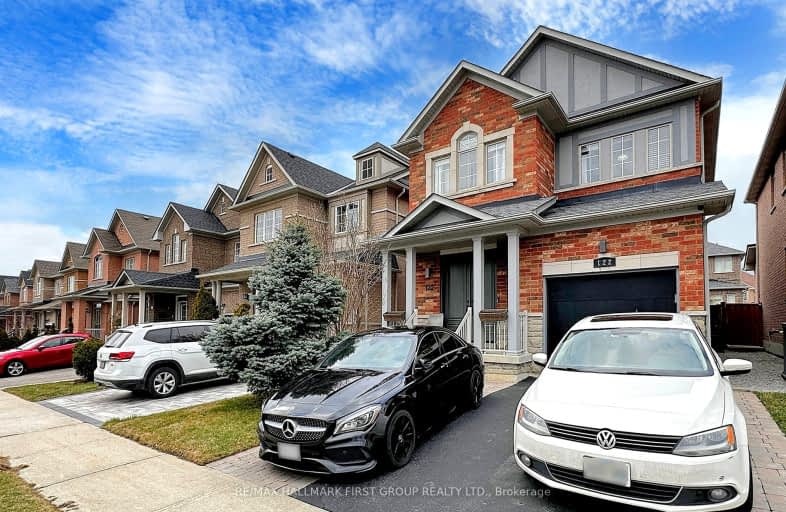Somewhat Walkable
- Some errands can be accomplished on foot.
Some Transit
- Most errands require a car.
Bikeable
- Some errands can be accomplished on bike.

Johnny Lombardi Public School
Elementary: PublicGuardian Angels
Elementary: CatholicSt James Catholic Elementary School
Elementary: CatholicTeston Village Public School
Elementary: PublicGlenn Gould Public School
Elementary: PublicSt Mary of the Angels Catholic Elementary School
Elementary: CatholicSt Luke Catholic Learning Centre
Secondary: CatholicTommy Douglas Secondary School
Secondary: PublicMaple High School
Secondary: PublicSt Joan of Arc Catholic High School
Secondary: CatholicSt Jean de Brebeuf Catholic High School
Secondary: CatholicEmily Carr Secondary School
Secondary: Public-
Napa Valley Park
75 Napa Valley Ave, Vaughan ON 6.67km -
Humber Valley Parkette
282 Napa Valley Ave, Vaughan ON 6.91km -
Mill Pond Park
262 Mill St (at Trench St), Richmond Hill ON 8.87km
-
TD Bank Financial Group
2933 Major MacKenzie Dr (Jane & Major Mac), Maple ON L6A 3N9 2.03km -
RBC Royal Bank
9791 Jane St, Maple ON L6A 3N9 2.07km -
CIBC
9641 Jane St (Major Mackenzie), Vaughan ON L6A 4G5 2.47km
- 4 bath
- 3 bed
- 1500 sqft
311 John Deisman Boulevard, Vaughan, Ontario • L6A 3H2 • Vellore Village
- 4 bath
- 3 bed
- 2000 sqft
63 Wildberry Crescent, Vaughan, Ontario • L4H 2C6 • Vellore Village














