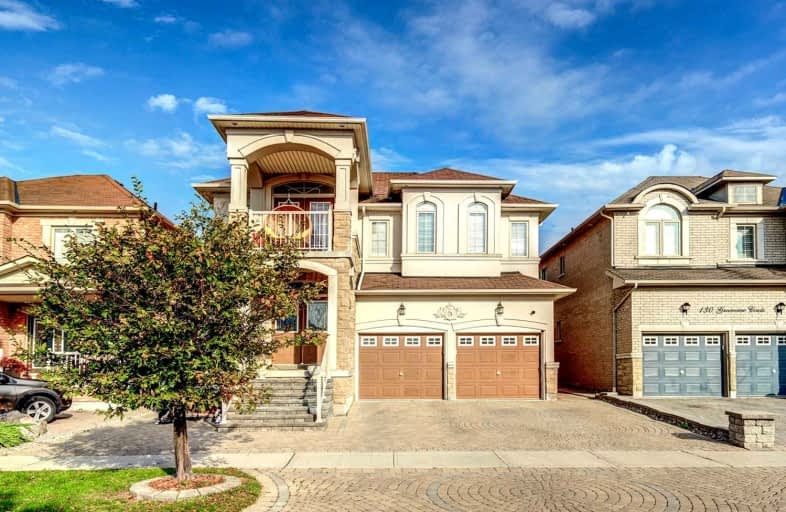Removed on Oct 24, 2022
Note: Property is not currently for sale or for rent.

-
Type: Detached
-
Style: 2-Storey
-
Size: 3000 sqft
-
Lease Term: 1 Year
-
Possession: No Data
-
All Inclusive: N
-
Lot Size: 39.37 x 111.55 Feet
-
Age: No Data
-
Days on Site: 31 Days
-
Added: Sep 23, 2022 (1 month on market)
-
Updated:
-
Last Checked: 3 months ago
-
MLS®#: N5773812
-
Listed By: Royal lepage your community realty, brokerage
Elegant & Spacious Home Nestled On A Quiet Street In Vaughan! This 3,215 Sq Ft (Above Grade) Tastefully Upgraded Gem Could Be Your New Home! Features Excellent Layout; 9Ft Ceilings/Main; Stunning Custom Kitchen With Breakfast Bar & Built-In S/S Appl; Hardwood Floors Throughout; Elegant Liv Rm W/Vaulted Ceilings & Overlooking Dining R! Large Family Rm W/Gas Fireplace;Spa Like 5-Pc Primary Ensuite; 3 Full Baths On 2nd Flr! Steps To Trails &Amenities!See V-Tour!
Extras
Large Living & Dining Rm! Elegant Light Fixtures! Central Location! Prof Interlocked Driveway! Steps To Highways, Vaughan's Cortellucci Hospital & All Modern Amenities!
Property Details
Facts for 134 Greenview Circle, Vaughan
Status
Days on Market: 31
Last Status: Suspended
Sold Date: Jul 02, 2025
Closed Date: Nov 30, -0001
Expiry Date: Jan 23, 2023
Unavailable Date: Oct 24, 2022
Input Date: Sep 23, 2022
Prior LSC: Listing with no contract changes
Property
Status: Lease
Property Type: Detached
Style: 2-Storey
Size (sq ft): 3000
Area: Vaughan
Community: Rural Vaughan
Inside
Bedrooms: 4
Bathrooms: 4
Kitchens: 1
Rooms: 9
Den/Family Room: Yes
Air Conditioning: Central Air
Fireplace: Yes
Laundry: Ensuite
Washrooms: 4
Utilities
Utilities Included: N
Building
Basement: Unfinished
Heat Type: Forced Air
Heat Source: Gas
Exterior: Brick
Exterior: Stucco/Plaster
Private Entrance: Y
Water Supply: Municipal
Special Designation: Unknown
Parking
Driveway: Pvt Double
Parking Included: Yes
Garage Spaces: 2
Garage Type: Built-In
Covered Parking Spaces: 2
Total Parking Spaces: 4
Fees
Cable Included: No
Central A/C Included: No
Common Elements Included: No
Heating Included: No
Hydro Included: No
Water Included: No
Highlights
Feature: Fenced Yard
Feature: Golf
Feature: Hospital
Feature: Lake/Pond
Feature: Library
Feature: Public Transit
Land
Cross Street: Keele & Peak Point
Municipality District: Vaughan
Fronting On: East
Pool: None
Sewer: Sewers
Lot Depth: 111.55 Feet
Lot Frontage: 39.37 Feet
Lot Irregularities: Spacious Home! Large
Payment Frequency: Monthly
Rooms
Room details for 134 Greenview Circle, Vaughan
| Type | Dimensions | Description |
|---|---|---|
| Foyer Main | - | Porcelain Floor, Double Doors, Vaulted Ceiling |
| Kitchen Main | 2.86 x 5.08 | B/I Appliances, Granite Counter, Centre Island |
| Breakfast Main | 2.20 x 5.08 | Porcelain Floor, Breakfast Bar, W/O To Patio |
| Family Main | 3.73 x 7.02 | Hardwood Floor, Gas Fireplace, Pot Lights |
| Dining Main | 3.60 x 7.30 | Hardwood Floor, Crown Moulding, Large Window |
| Living Main | 3.60 x 7.30 | Hardwood Floor, Vaulted Ceiling, Combined W/Dining |
| Prim Bdrm 2nd | 4.07 x 4.85 | Hardwood Floor, 5 Pc Ensuite, His/Hers Closets |
| 2nd Br 2nd | 3.00 x 3.60 | Hardwood Floor, Semi Ensuite, Closet |
| 3rd Br 2nd | 3.59 x 3.70 | Hardwood Floor, Semi Ensuite, Closet |
| 4th Br 2nd | 3.68 x 5.43 | Hardwood Floor, 3 Pc Ensuite, Closet |
| XXXXXXXX | XXX XX, XXXX |
XXXXXXX XXX XXXX |
|
| XXX XX, XXXX |
XXXXXX XXX XXXX |
$X,XXX | |
| XXXXXXXX | XXX XX, XXXX |
XXXXXX XXX XXXX |
$X,XXX |
| XXX XX, XXXX |
XXXXXX XXX XXXX |
$X,XXX | |
| XXXXXXXX | XXX XX, XXXX |
XXXXXXX XXX XXXX |
|
| XXX XX, XXXX |
XXXXXX XXX XXXX |
$X,XXX |
| XXXXXXXX XXXXXXX | XXX XX, XXXX | XXX XXXX |
| XXXXXXXX XXXXXX | XXX XX, XXXX | $4,500 XXX XXXX |
| XXXXXXXX XXXXXX | XXX XX, XXXX | $4,250 XXX XXXX |
| XXXXXXXX XXXXXX | XXX XX, XXXX | $4,250 XXX XXXX |
| XXXXXXXX XXXXXXX | XXX XX, XXXX | XXX XXXX |
| XXXXXXXX XXXXXX | XXX XX, XXXX | $4,500 XXX XXXX |

St David Catholic Elementary School
Elementary: CatholicDivine Mercy Catholic Elementary School
Elementary: CatholicRoméo Dallaire Public School
Elementary: PublicSt Raphael the Archangel Catholic Elementary School
Elementary: CatholicMackenzie Glen Public School
Elementary: PublicHoly Jubilee Catholic Elementary School
Elementary: CatholicTommy Douglas Secondary School
Secondary: PublicKing City Secondary School
Secondary: PublicMaple High School
Secondary: PublicSt Joan of Arc Catholic High School
Secondary: CatholicStephen Lewis Secondary School
Secondary: PublicSt Theresa of Lisieux Catholic High School
Secondary: Catholic- 4 bath
- 5 bed
- 3000 sqft
30 Lady Valentina Avenue, Vaughan, Ontario • L6A 0E4 • Maple



