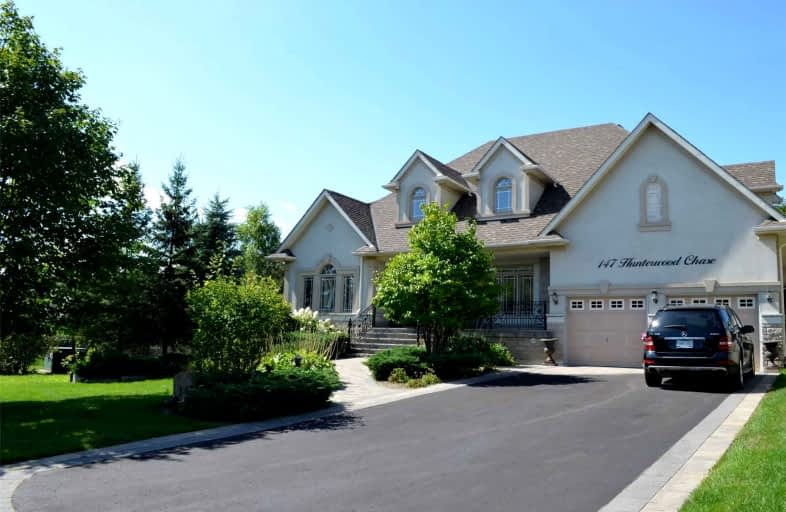
St David Catholic Elementary School
Elementary: Catholic
3.55 km
Roméo Dallaire Public School
Elementary: Public
3.40 km
St Raphael the Archangel Catholic Elementary School
Elementary: Catholic
1.47 km
Holy Jubilee Catholic Elementary School
Elementary: Catholic
2.73 km
Dr Roberta Bondar Public School
Elementary: Public
3.78 km
Herbert H Carnegie Public School
Elementary: Public
1.97 km
Alexander MacKenzie High School
Secondary: Public
4.46 km
King City Secondary School
Secondary: Public
5.16 km
Maple High School
Secondary: Public
5.80 km
St Joan of Arc Catholic High School
Secondary: Catholic
3.24 km
Stephen Lewis Secondary School
Secondary: Public
5.85 km
St Theresa of Lisieux Catholic High School
Secondary: Catholic
2.73 km














