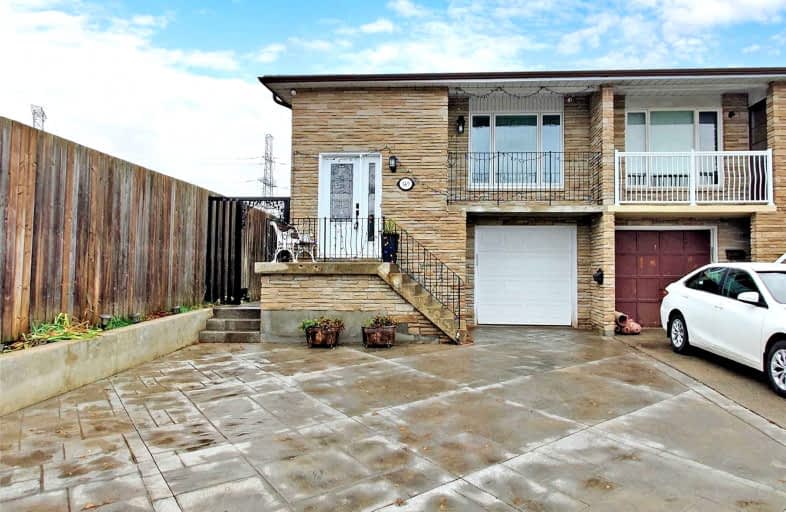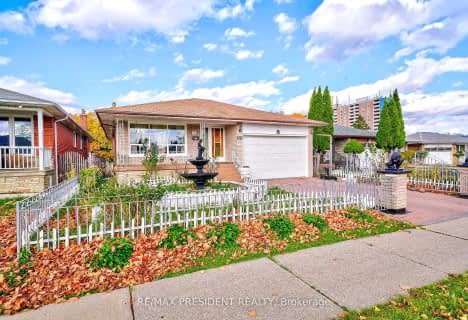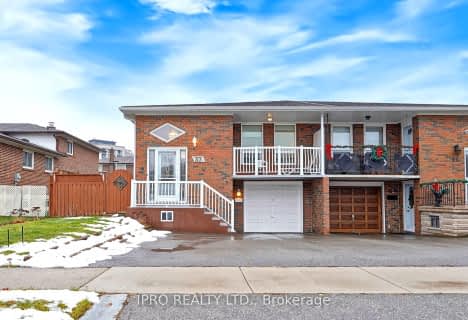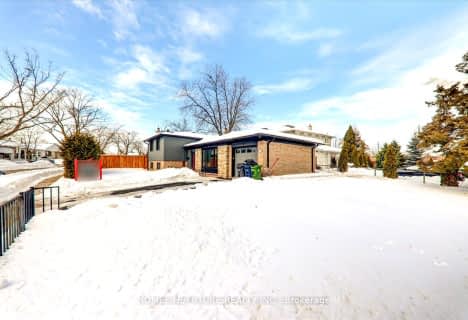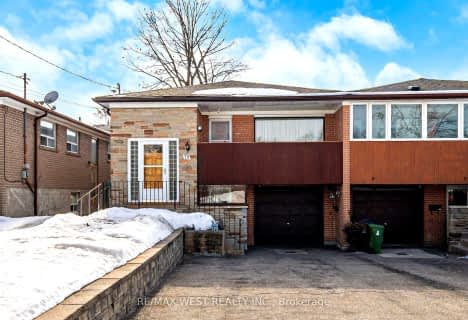
Msgr John Corrigan Catholic School
Elementary: CatholicSt Peter Catholic Elementary School
Elementary: CatholicSan Marco Catholic Elementary School
Elementary: CatholicSt Clement Catholic Elementary School
Elementary: CatholicSt Angela Merici Catholic Elementary School
Elementary: CatholicWoodbridge Public School
Elementary: PublicWoodbridge College
Secondary: PublicHoly Cross Catholic Academy High School
Secondary: CatholicFather Henry Carr Catholic Secondary School
Secondary: CatholicNorth Albion Collegiate Institute
Secondary: PublicFather Bressani Catholic High School
Secondary: CatholicEmily Carr Secondary School
Secondary: Public- 2 bath
- 3 bed
55 Maryhill Drive, Toronto, Ontario • M9V 3C3 • Mount Olive-Silverstone-Jamestown
- 3 bath
- 3 bed
- 1500 sqft
10 Provence Trail, Toronto, Ontario • M9V 5B7 • West Humber-Clairville
- 2 bath
- 3 bed
56 Netherly Drive, Toronto, Ontario • M9V 3M2 • Mount Olive-Silverstone-Jamestown
- 3 bath
- 3 bed
- 2500 sqft
46 Ingleside Street, Vaughan, Ontario • L4L 0H9 • East Woodbridge
