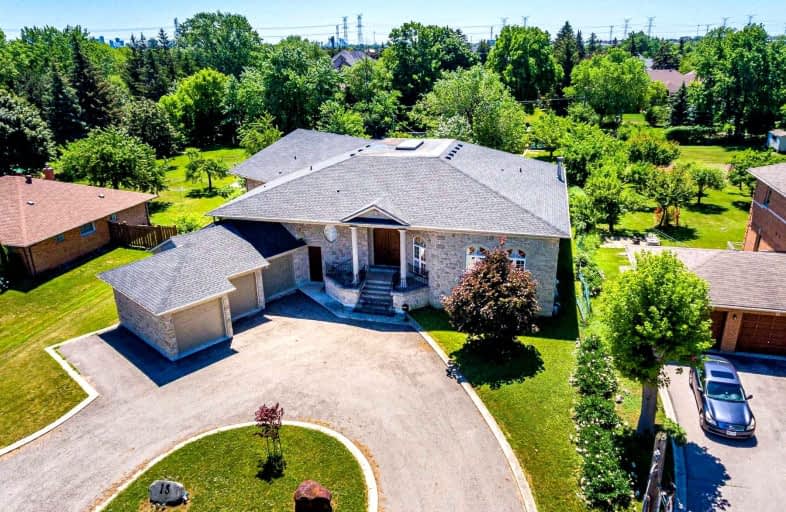Removed on Apr 04, 2023
Note: Property is not currently for sale or for rent.

-
Type: Detached
-
Style: Bungalow
-
Size: 3500 sqft
-
Lease Term: 1 Year
-
Possession: Immed/Tbd
-
All Inclusive: N
-
Lot Size: 100.11 x 260.22 Feet
-
Age: No Data
-
Days on Site: 169 Days
-
Added: Oct 17, 2022 (5 months on market)
-
Updated:
-
Last Checked: 1 month ago
-
MLS®#: N5797732
-
Listed By: Royal lepage terrequity realty, brokerage
A Stately Sun Filled 3850 Sq Ft Custom Built Home On A 100' By 269'Lot, Soaring 30-Foot Foyer, Large 8'By4' Skylight, 12-Foot Main Floor Ceiling, 10 -Foot Basement Ceiling Large Terrace, Horseshoe Driveway With A Three Car Garage, Gourmet Kitchen With Pasta Room, 2 Large Cantinas With Sink And Water, Pot Lights Throughout, Many Floor To Ceiling Windows, Huge Backyard, Large Garden Shed/ Workshop With Utilities, Basement R/I For Full Kitchen, 2 Wet Bars, Laundry
Extras
Dacor 5 Burner Cook Top, Built In Miele Double Oven, Miele Dishwasher, Miele Food Steamer, Fridge, Microwave Bosch Clother Washer And Gas Dryer, All Window Coverings All Elfs, 2 Furnaces, 2 Air Conditioners.
Property Details
Facts for 15 Hillside Avenue, Vaughan
Status
Days on Market: 169
Last Status: Terminated
Sold Date: May 02, 2025
Closed Date: Nov 30, -0001
Expiry Date: Apr 30, 2023
Unavailable Date: Apr 04, 2023
Input Date: Oct 17, 2022
Prior LSC: Extended (by changing the expiry date)
Property
Status: Lease
Property Type: Detached
Style: Bungalow
Size (sq ft): 3500
Area: Vaughan
Community: Concord
Availability Date: Immed/Tbd
Inside
Bedrooms: 4
Bathrooms: 5
Kitchens: 1
Rooms: 9
Den/Family Room: Yes
Air Conditioning: Central Air
Fireplace: Yes
Laundry: Ensuite
Washrooms: 5
Utilities
Utilities Included: N
Building
Basement: Full
Heat Type: Forced Air
Heat Source: Gas
Exterior: Brick
Exterior: Stone
Private Entrance: Y
Water Supply: Municipal
Special Designation: Unknown
Other Structures: Garden Shed
Other Structures: Workshop
Parking
Driveway: Circular
Parking Included: No
Garage Spaces: 3
Garage Type: Attached
Covered Parking Spaces: 8
Total Parking Spaces: 11
Fees
Cable Included: No
Central A/C Included: No
Common Elements Included: No
Heating Included: No
Hydro Included: No
Water Included: No
Land
Cross Street: Keel & Hwy 7
Municipality District: Vaughan
Fronting On: North
Pool: None
Sewer: Sewers
Lot Depth: 260.22 Feet
Lot Frontage: 100.11 Feet
Acres: .50-1.99
Additional Media
- Virtual Tour: https://www.houssmax.ca/vtournb/h8274360
Rooms
Room details for 15 Hillside Avenue, Vaughan
| Type | Dimensions | Description |
|---|---|---|
| Living Main | 7.70 x 8.74 | Combined W/Dining, Hardwood Floor, Fireplace |
| Dining Main | 7.70 x 8.40 | Combined W/Living, Hardwood Floor, Large Window |
| Kitchen Main | 2.49 x 7.24 | Open Concept, Limestone Flooring, B/I Appliances |
| Great Rm Main | 6.02 x 8.59 | Combined W/Family, Limestone Flooring, Large Window |
| Prim Bdrm Main | 483.00 x 490.00 | 5 Pc Bath, Hardwood Floor, W/I Closet |
| 2nd Br Main | 3.66 x 3.73 | 4 Pc Bath, Hardwood Floor, Large Window |
| 3rd Br Main | 3.66 x 3.73 | Large Closet, Hardwood Floor |
| 4th Br Main | 4.32 x 4.80 | W/I Closet, Hardwood Floor |
| Foyer Main | 4.09 x 2.67 | Skylight, Limestone Flooring |
| Laundry Main | 1.52 x 2.67 | Large Window, Limestone Flooring |
| XXXXXXXX | XXX XX, XXXX |
XXXX XXX XXXX |
$X,XXX,XXX |
| XXX XX, XXXX |
XXXXXX XXX XXXX |
$X,XXX,XXX | |
| XXXXXXXX | XXX XX, XXXX |
XXXXXXX XXX XXXX |
|
| XXX XX, XXXX |
XXXXXX XXX XXXX |
$X,XXX | |
| XXXXXXXX | XXX XX, XXXX |
XXXXXXXX XXX XXXX |
|
| XXX XX, XXXX |
XXXXXX XXX XXXX |
$X,XXX,XXX | |
| XXXXXXXX | XXX XX, XXXX |
XXXXXXXX XXX XXXX |
|
| XXX XX, XXXX |
XXXXXX XXX XXXX |
$X,XXX,XXX | |
| XXXXXXXX | XXX XX, XXXX |
XXXXXXXX XXX XXXX |
|
| XXX XX, XXXX |
XXXXXX XXX XXXX |
$X,XXX,XXX |
| XXXXXXXX XXXX | XXX XX, XXXX | $3,168,888 XXX XXXX |
| XXXXXXXX XXXXXX | XXX XX, XXXX | $3,500,000 XXX XXXX |
| XXXXXXXX XXXXXXX | XXX XX, XXXX | XXX XXXX |
| XXXXXXXX XXXXXX | XXX XX, XXXX | $7,800 XXX XXXX |
| XXXXXXXX XXXXXXXX | XXX XX, XXXX | XXX XXXX |
| XXXXXXXX XXXXXX | XXX XX, XXXX | $3,500,000 XXX XXXX |
| XXXXXXXX XXXXXXXX | XXX XX, XXXX | XXX XXXX |
| XXXXXXXX XXXXXX | XXX XX, XXXX | $3,600,000 XXX XXXX |
| XXXXXXXX XXXXXXXX | XXX XX, XXXX | XXX XXXX |
| XXXXXXXX XXXXXX | XXX XX, XXXX | $3,600,000 XXX XXXX |

St Joseph The Worker Catholic Elementary School
Elementary: CatholicCharlton Public School
Elementary: PublicOur Lady of the Rosary Catholic Elementary School
Elementary: CatholicBrownridge Public School
Elementary: PublicWilshire Elementary School
Elementary: PublicGlen Shields Public School
Elementary: PublicC W Jefferys Collegiate Institute
Secondary: PublicJames Cardinal McGuigan Catholic High School
Secondary: CatholicVaughan Secondary School
Secondary: PublicWestmount Collegiate Institute
Secondary: PublicStephen Lewis Secondary School
Secondary: PublicSt Elizabeth Catholic High School
Secondary: Catholic- 3 bath
- 4 bed
- 2500 sqft
267 Hidden Trail, Toronto, Ontario • M2R 3S7 • Westminster-Branson



