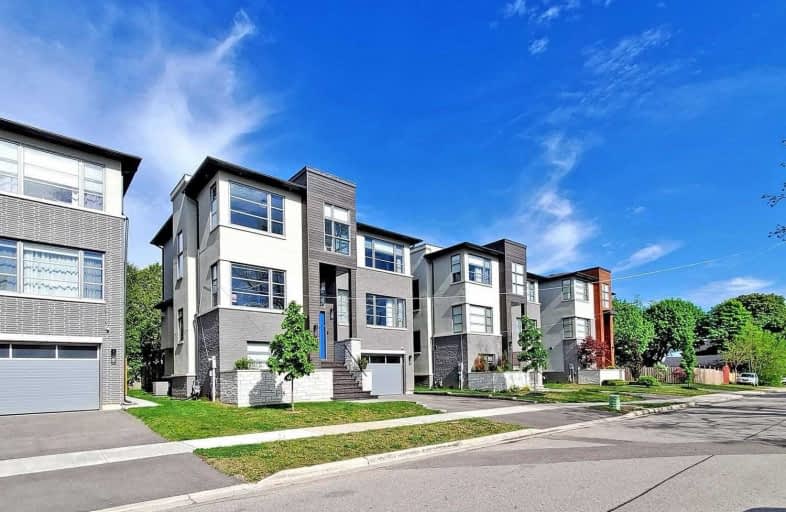
ACCESS Elementary
Elementary: Public
1.42 km
Joseph A Gibson Public School
Elementary: Public
1.10 km
Father John Kelly Catholic Elementary School
Elementary: Catholic
1.89 km
ÉÉC Le-Petit-Prince
Elementary: Catholic
1.44 km
St David Catholic Elementary School
Elementary: Catholic
0.75 km
Roméo Dallaire Public School
Elementary: Public
0.94 km
Tommy Douglas Secondary School
Secondary: Public
4.84 km
Maple High School
Secondary: Public
2.60 km
St Joan of Arc Catholic High School
Secondary: Catholic
0.92 km
Stephen Lewis Secondary School
Secondary: Public
3.66 km
St Jean de Brebeuf Catholic High School
Secondary: Catholic
4.70 km
St Theresa of Lisieux Catholic High School
Secondary: Catholic
5.47 km
$
$2,299,000
- 6 bath
- 5 bed
- 3000 sqft
395 Peter Rupert Avenue North, Vaughan, Ontario • L6A 0N8 • Patterson





